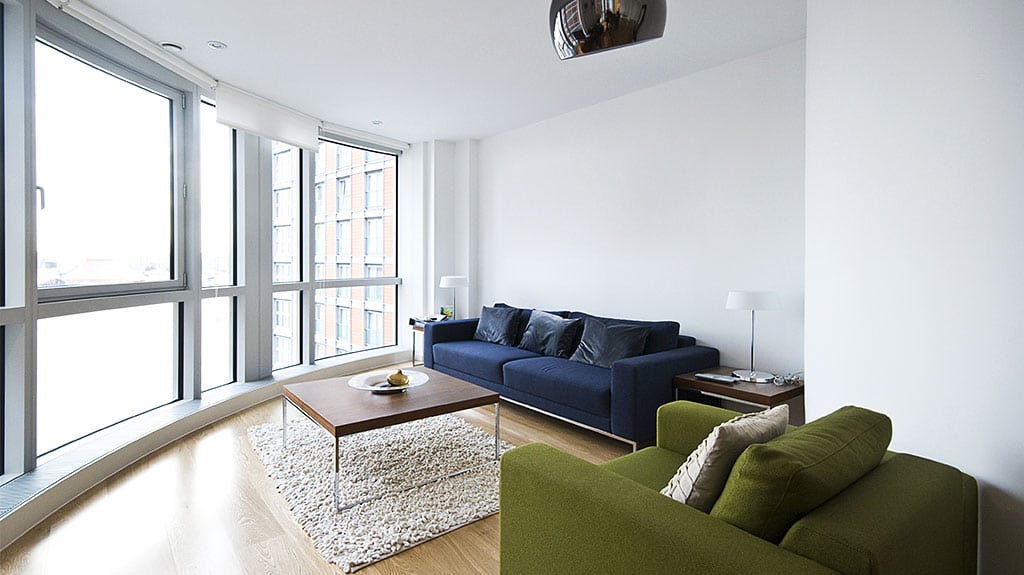Building information modeling software programs like Revit offer a way to quickly model a building and include within that model all kinds of useful information about how the structure will behave in the real world. It’s much faster and more effective than the old way of drawing a design by hand and figuring out necessary calculations about the functionality of that design separately. BIM libraries allow this process to be streamlined even further.
Containing designs for elements like walls, floors, and windows, BIM libraries make it easy to find the components you need and integrate them into your building designs. Here are some of the main advantages you will enjoy using these repositories.
Grads of Building Information Modeling Courses Can Save Time With BIM Libraries
The main, huge advantage of using BIM libraries is that many common objects and elements you might want to use in a design are included. You can find walls, flooring, and ceilings with a variety of surfaces, and filled with multiple kinds of insulating materials. These make it easy to retrieve specific materials and include them in your work. Associated technical information, about things like effects on ventilation, insulation, and lighting, makes it easy to immediately see how the inclusion of various elements affects the way your design will work in real life.
It’s possible to create all of these elements from scratch and to add their specific qualities as well. Greater efficiency is important, though, so when creating designs during your career, you will likely find you only go through the process of creating from scratch when you cannot find what you need from a BIM library.
Some BIM Libraries Set Reliable Standards for Items Included
The risk of using elements designed by outside parties is that they may not all be designed to a useful standard. Luckily for graduates of building information modeling courses, some libraries now require that objects meet a set standard of quality before they can be included. This reduces the risk of low-quality entries being added, and also makes it easier to know which objects in a library will work well together.

BIM libraries simplify the process of finding appropriate objects for a design
When using Revit during your career as an architectural technician, you can turn to libraries like Autodesk Seek for reliable parts that meet set standards for quality. It’s a good way to make sure that outside assets you import will work well in your projects.
BIM Libraries Can Help Building Information Modeling College Grads Find Specific Parts
After finishing their building information modeling programs, graduates can use BIM libraries to easily integrate specific, real-world parts into their models. This further simplifies the modeling process and makes it easy to meet whatever special requirements a project might have.
Some building designs have special requirements and may call for you to incorporate specific objects that help meet those requirements. Examples of this are windows and doors that promote energy efficiency in a building. BIM libraries and catalogues like Autodesk Seek include objects from specific brands, along with technical information about their properties, and let you easily find appropriate selections and incorporate them into a design. This also allows for other concerns that might exist, like sourcing objects from local companies, to be addressed during the design process.
Do you want to get started in architectural design by studying at a building information modeling college?
Contact Digital School for more information about signing up!

