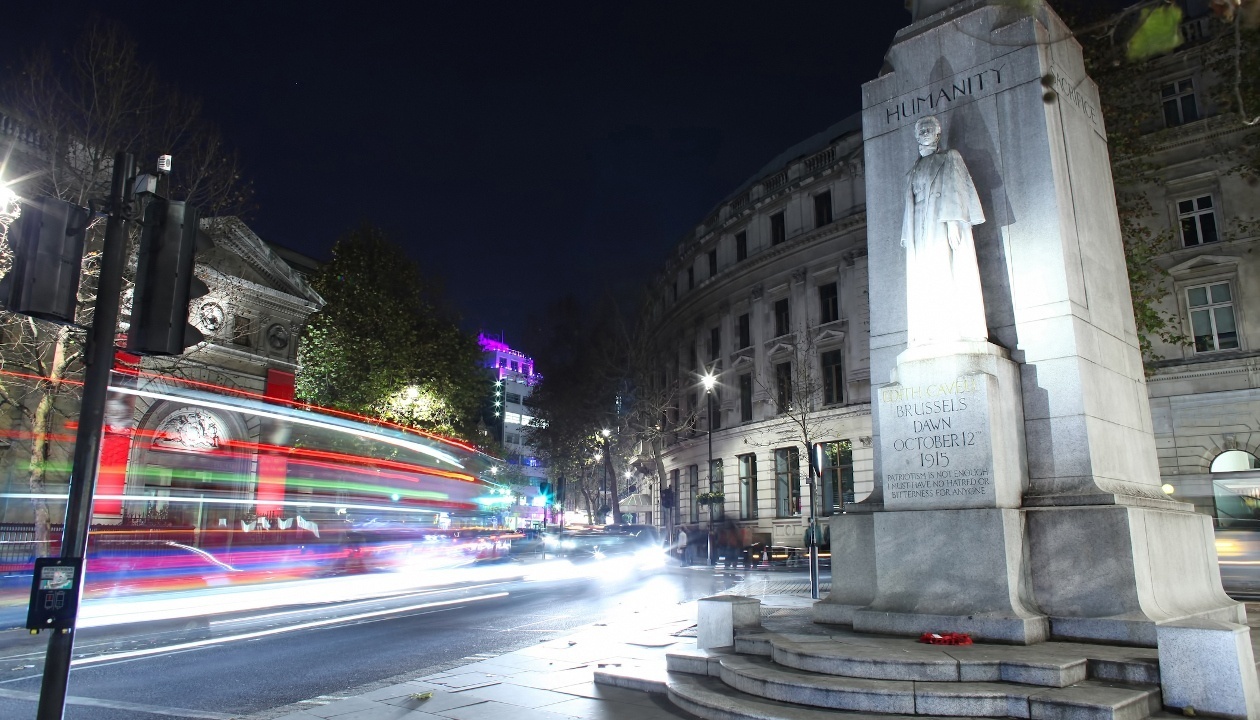The National Portrait Gallery in the U.K. has undergone many changes since it first opened. The primary collection has grown to over 11,000 portraits; the building has survived a bombing during World War II; and the gallery, which is just off Trafalgar Square, now welcomes over one million visitors through its doors each year.
The history of the site and the building add up to an incredible amount of significance and a myriad of details to consider for any kind of renovation, refurbishment, or expansion. When there was an open competition to work on such things with Jamie Fobert Architects, the Purcell firm won. How did they approach the project? Keep reading to find out.
Inspiring People with Facts and Figures
The collaboration between Purcell and Fobert is being called “Inspiring People,” and it will certainly be inspiring students in architectural design technology training. One of the main ideas underpinning the project is to open the gallery up to be more accessible. This is a £35.5 million project that will expand gallery space by 20% and refurbish 40 spaces for viewing portraits.
The features that will make the gallery more accessible include a new entrance on the north side, which will provide an alternative to the stairs at the other entrance. A new learning centre will be added to the basement, and the east wing will be re-opened to the public.
An Architectural Technician’s Appreciation for Scan-to-BIM Technology
The way Purcell was able to model and plan for the project is an interesting case study for anyone interested in BIM. The National Portrait Gallery is a Grade I listed building, which means it’s of the “highest significance” with respect to preserving it as a heritage site. In short, scan-to-BIM technology provided a solution that made a near-impossible project possible.
This is because the process of surveying a heritage estate can be prohibitively expensive and labour intensive. However, scan-to-BIM technology was able to gather data to create a comprehensive 3D model quickly. From skirting boards to mechanical and electrical infrastructure to every tile of every mosaic in the gallery, it’s all in the BIM model and part of Purcell’s plan.

Scan-to-BIM technology captured all of NPG’s uniquely sized and shaped mosaic tiles
The Benefits of Purcell’s BIM Approach
There are a variety of ways in which BIM serves the architectural technician, especially one interested in historical buildings. Details and information are an integral part of BIM and are all the more important to historical buildings because they have a range of features that must be preserved. Unlike traditional manual methods of surveying a site, scan-to-BIM technology does not disrupt the gallery, nor put portraits at risk of damage. It also creates more accurate and comprehensive models.
By using BIM, the feasibility of the project increases while time and money are saved. The redevelopment plan was said to come together within three weeks, and it includes the refurbishment of the above-mentioned mosaics. This is something that was made possible by orthographic photography, which was incorporated into the 3D BIM model. Stay tuned for the results as the renovations are targeted to be done by 2023.
Want to enter a supportive community and gain hands-on experience?
Your career awaits.



