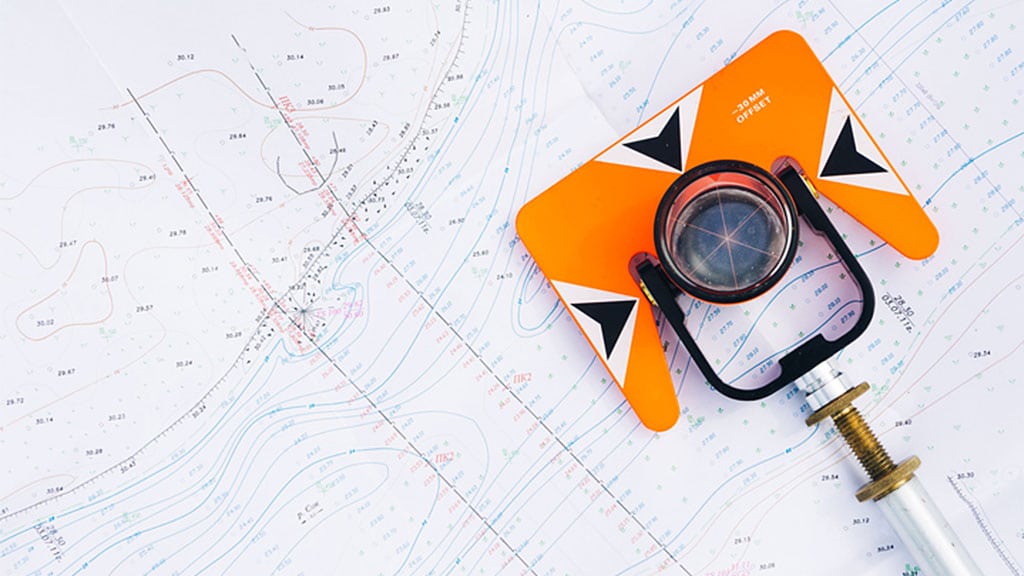Much of the work done in a computer-assisted design career involves carefully drawing and modeling structures and objects in a virtual environment. For some positions, though, it is also necessary to do surveying work to understand the physical space on which a structure is meant to be built. This helps contextualize the environment in which the project will be placed, and can be a crucial source of information for the planning process of a drawing or model. In fact, top CAD programs include surveying principles and techniques right into their curriculum, helping students develop this important skill as they prepare for work in this rewarding field.
Curious about why surveying skills might be important to your career? Here are a few of the reasons.
Surveying Skills Help Those in CAD Technician Careers Capture Surrounding Land in Their Work
Before any building or other outdoor objects can be built on a piece of property, a general survey of the land must be done. This usually involves measuring the boundaries of the property and detailing the presence and number of trees and other items located on the premises. For CAD professionals, translating this information into a 2D drawing of the space is an important part of the surveying process.
This work can be of crucial importance when a parcel of land is being subdivided prior to development. By developing your surveying skills, you open the door to a rewarding CAD technician career where you not only draw objects and structures but also provide a real-world context for where a building might go.
Land Surveys Also Help CAD Technicians Plan New Structures
As part of their work, architectural and engineering CAD technicians can help design and model buildings. If you end up taking on this kind of responsibility, it’s good to realize that surveying is an essential first step to most construction work. This is the point in a project at which property boundaries are set and a sense of scale and place are established. These are all important considerations when first designing a structure.
Survey data can be imported into building modeling software programs like Revit, which also happens to be one of the best options around for modeling an architectural structure in 3D. If you complete an architectural or engineering CAD technicians diploma and do spend your career working on architectural projects, your training will allow you to introduce survey data to your models quite easily.
Understanding How to Perform Ground Leveling Will Help Pros in CAD Technician Careers
The ground on worksites is not level, and it is important for professionals in CAD careers to be able to identify variations in elevation between various points on a worksite. This data can be used as a guide to help make the ground level and to generally ensure the elements of a structure are built securely, and don’t slope off in odd ways.
To perform these measurements, CAD professionals will often make use of digital levels or theodolites. These tools simplify the process of measuring the height and relative angles of points on a site and make leveling work much simpler.
This work is common to some CAD positions, and so having adequate experience with using these devices is beneficial. Students in all of our programs learn how to use theodolites and other surveying equipment as a part of their training, and will be able to operate comfortably when their work demands using precise measurements taken in the field.
Do you want to study in engineering CAD technicians programs?
Visit Digital School to learn more about getting started!



