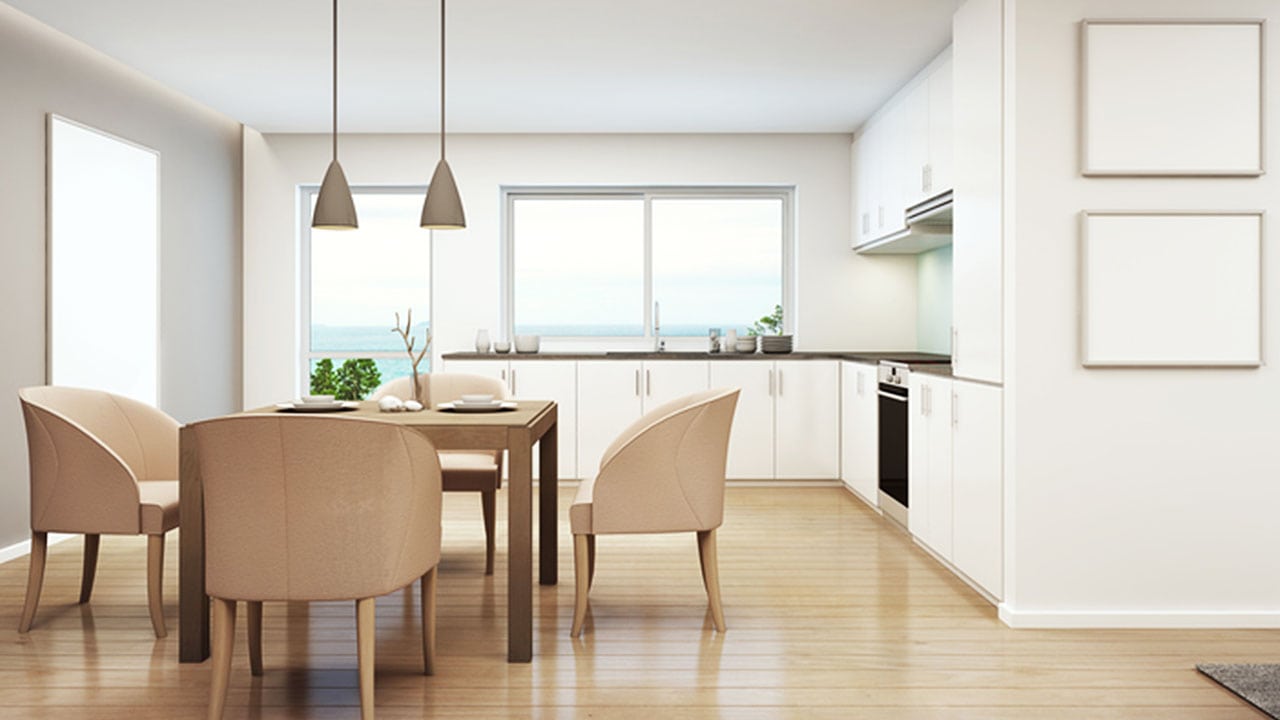It’s well known that building information modeling (BIM) can be a valuable tool for architectural teams. However, what many may not realize is that it also offers a wealth of benefits to teams concerned with interior design. BIM can help interior designers in many different ways, as they establish which furniture, layout, and other design elements would best fit with a client’s needs and the space in question.
If you’re interested in interior design and wondering how BIM could help you excel, here are some helpful advantages it offers.
BIM Models Allow Interior Designers to Help Clients Better Visualize Spaces
For many interior designers, a sketch may be enough for them to visualize exactly how they want a space to look. However, for clients who are less familiar with the field, it can be harder for them to imagine what a particular design may look like once executed.
BIM can let interior designers work with unique and highly detailed 3D digital creations. Interior designers can render designs for their clients, giving them the chance to demonstrate and discuss their ideas for different layouts. These designs may include paint, furnishings, lighting, and even artwork that would be included in the final project.

BIM helps create realistic and detailed views of a project before it’s built
For interior designers, the option to learn BIM and take advantage of its many benefits can help them better convey designs to clients. This, in turn, can improve communication between both parties and ensure that the final result is truly the one that best matches client preferences. For clients, it can provide peace of mind, as they know exactly what to expect from the finished project.
BIM Allows for Greater Collaboration During a Project
In addition to improved communication with clients, BIM also helps improve communication with other teams and professionals involved in the project. Through BIM, interior designers can collaborate and contribute to the same files that architects, engineers, or electricians may also consult. This allows all members of the team (or of different teams) to stay up to date on new additions and changes.
If one element of a project is changed, for example, other teams and professionals who may be affected can become aware of it quickly and modify their work accordingly. With the potential of BIM to make collaborating on projects easier, more and more interior designers are considering registering for BIM courses.
BIM Libraries Can Help Interior Designers Work Faster
For many interior designers, the thought of working with BIM might at first seem intimidating. It might seem like many different elements need to be created from scratch, or that the investment of time and effort might not provide enough benefit to be considered a solid return on investment. Fortunately, BIM can actually help designers work faster, especially if they create and make use of a BIM library.
For certain design elements that appear consistently throughout projects, having these objects already prepared in a design library can help to speed up the creation of designs. A particular table, counter, or seating layout can be saved and then used throughout several projects. Dimensions of these elements can be modified to create unique variations, helping interior designers work quickly while still providing unique creations. For interior designers, the skills gained in a building information modeling program can be a wonderful time saver!
Are you looking to take your career as an interior designer to the next level?
Fill out the form to learn more!

