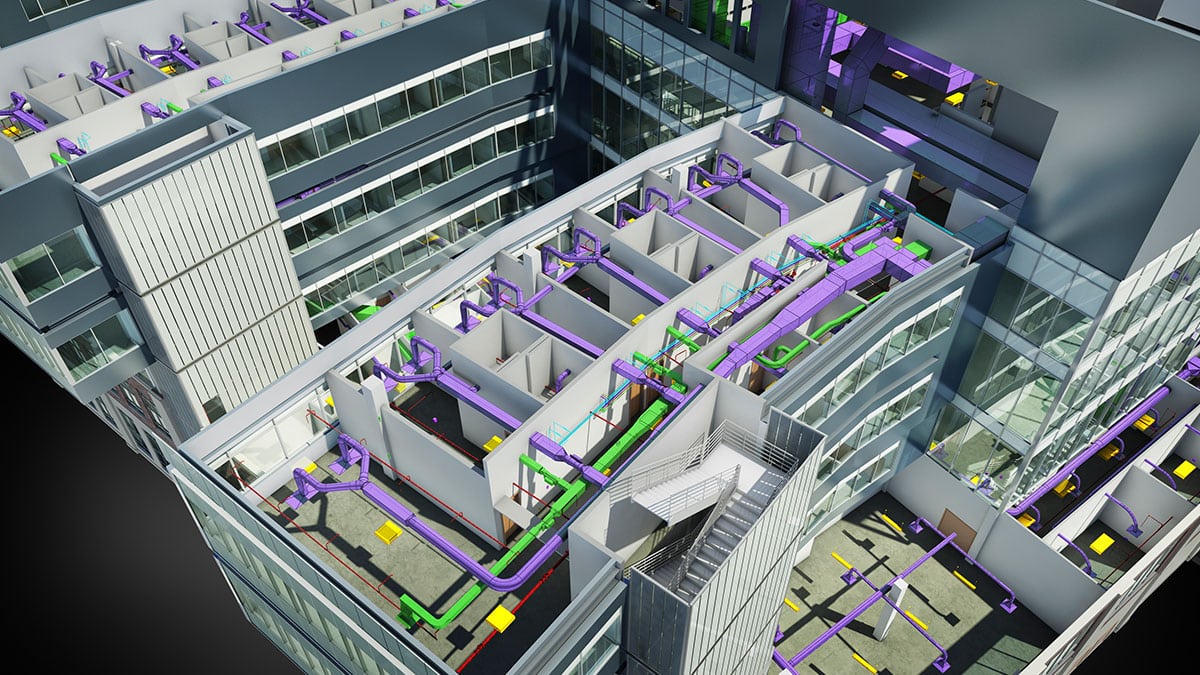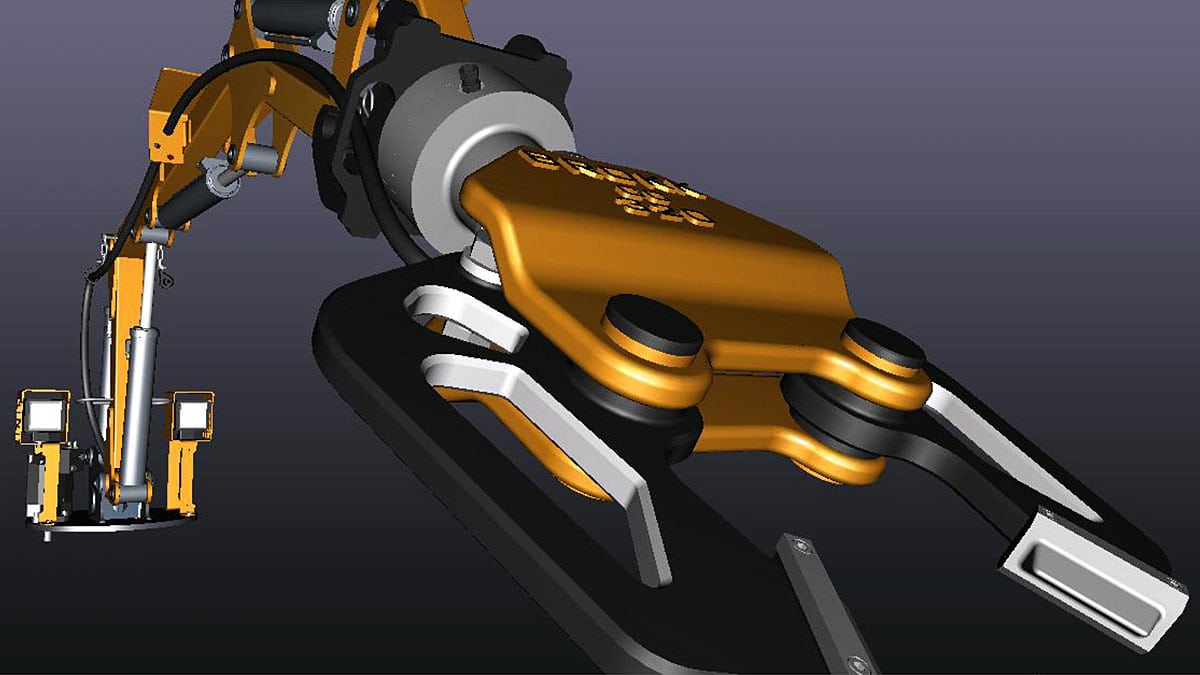Are you looking for a career that brings your creative visions to life?
Make it happen with a state-of-the-art CAD (computer-aided design) training. Today’s top CAD schools offer you hands-on experience with leading software programs that let you draft and design the cities of tomorrow, without any limits on your creativity.
Architectural drafting and design software like AutoCAD, Revit MEP, and Autodesk Inventor make drafting and design easier than ever before if you have the right training. Employment opportunities in architectural offices, engineering firms, construction companies, government agencies, and more all open up to you when you’ve got experience with these state-of-the-art programs.
Here are three cutting-edge software programs you’ll master with CAD training:
1. AutoCAD: Create Architectural Drawings in CAD Design Courses
AutoCAD has been the go-to software in a CAD professional’s toolkit since 1982 when it was first introduced as a desktop application. Its latest iteration, the AutoCAD 3D 2016 series, offers advanced concepts in architectural drafting and preliminary drawings.
AutoCAD is renowned for being fast and user-friendly. With the right training, you’ll be able to use its robust 2D and 3D tools to create almost any shape imaginable, modeling designs that clearly express your architectural vision or the vision of your employers.
New AutoCAD features even connect you to the cloud—making the sharing and collaboration for your future projects that much more straightforward, every step of the way.
2. Revit MEP for Building Information Modelling (BIM)
When you begin CAD training, you’ll learn how architectural CAD technicians are concerned with more than just the appearance of the structures they design—they’re also responsible for considering their design’s potential functionality, safety, and eventual cost.

Revit MEP drafts convey the information needed to bring a design to its construction stages.
Revit MEP is building design software that’s specifically created with these considerations in mind. It’s optimized for building information modeling (BIM), an approach to design that allows CAD technicians to bring ideas from concept to construction as accurately and effectively as possible.
When you work with Revit MEP, you’ll be able to make complex building systems that suit the needs of mechanical, electrical, and plumbing (MEP) engineers, your future peers in the architecture business.
3. Autodesk Inventor: Develop 3D Designs During CAD Training
When you graduate from CAD design courses, you’ll need to work with professionals like these to present clear, comprehensive designs to your future clients.
For example, you may find yourself working for clients like municipal governments and construction agencies. If you’re working with your local government to draft a new city building, members of the government will want to see your project’s progress or check that it complies with certain city bylaws before construction begins. Experience working with Autodesk Inventor will help you offer them the best-looking drafts possible.

An architectural CAD technician uses new technologies to create his designs.
Autodesk Inventor is parametric CAD software for 3D mechanical design, documentation, and product simulation, with unique ‘Digital Prototyping’ capabilities—tools that can create detailed digital models from your design data. Offering clear visuals throughout the design process helps CAD technicians and their clients foresee and avoid potential structural problems.
This program and those mentioned above will make you a truly valuable asset to your architectural design team, and help you find employment fast in your own lucrative and specialized CAD career.
Are you interested in becoming an architectural CAD technician?
Visit Digital School for more information on the latest programs or to speak with an advisor.



