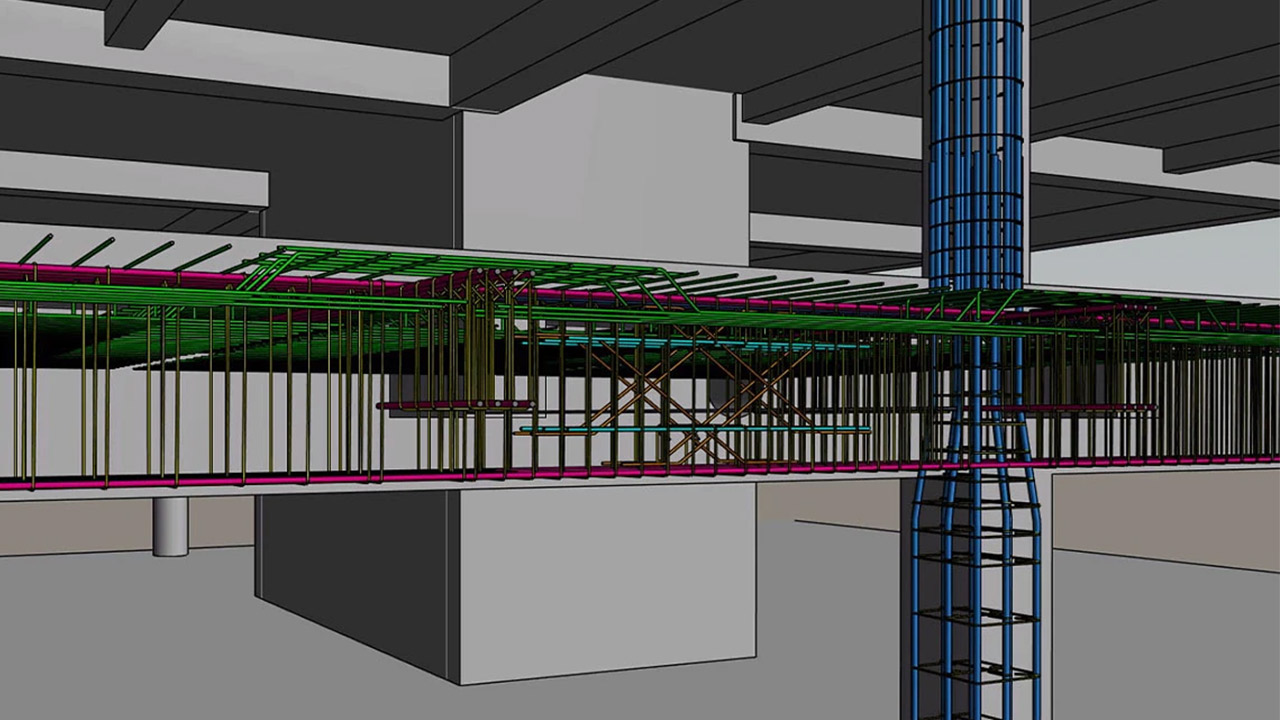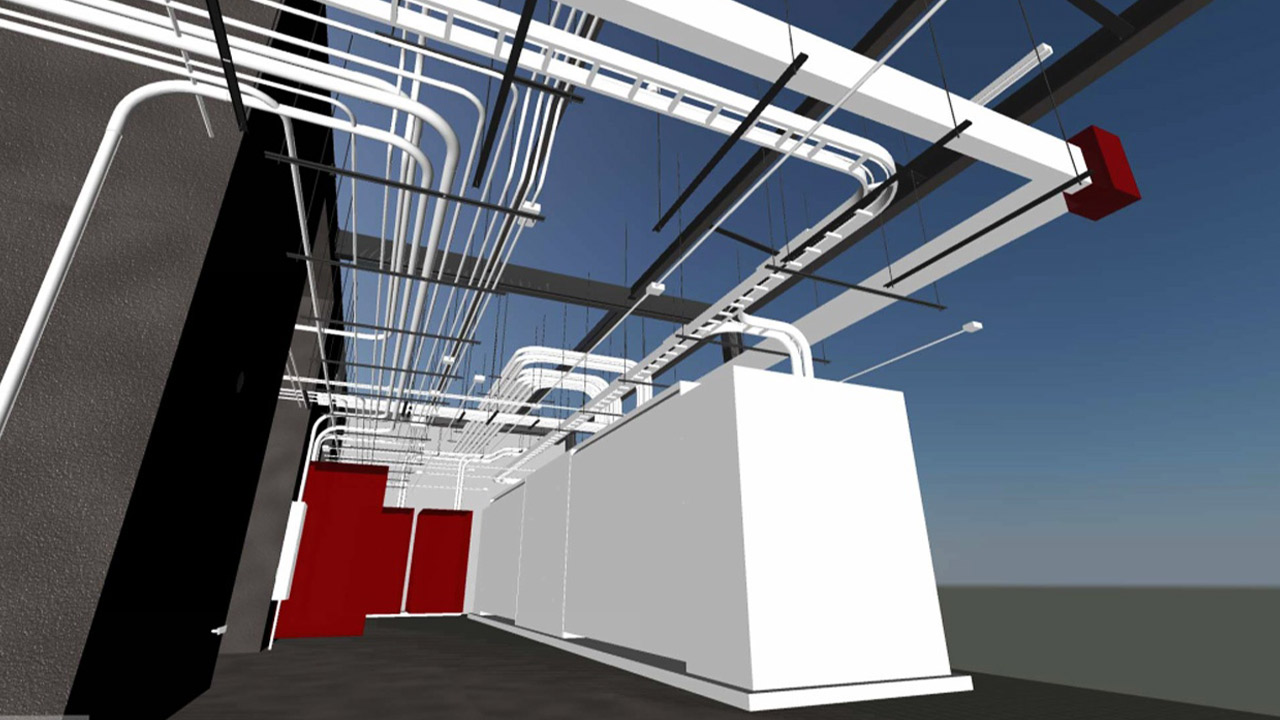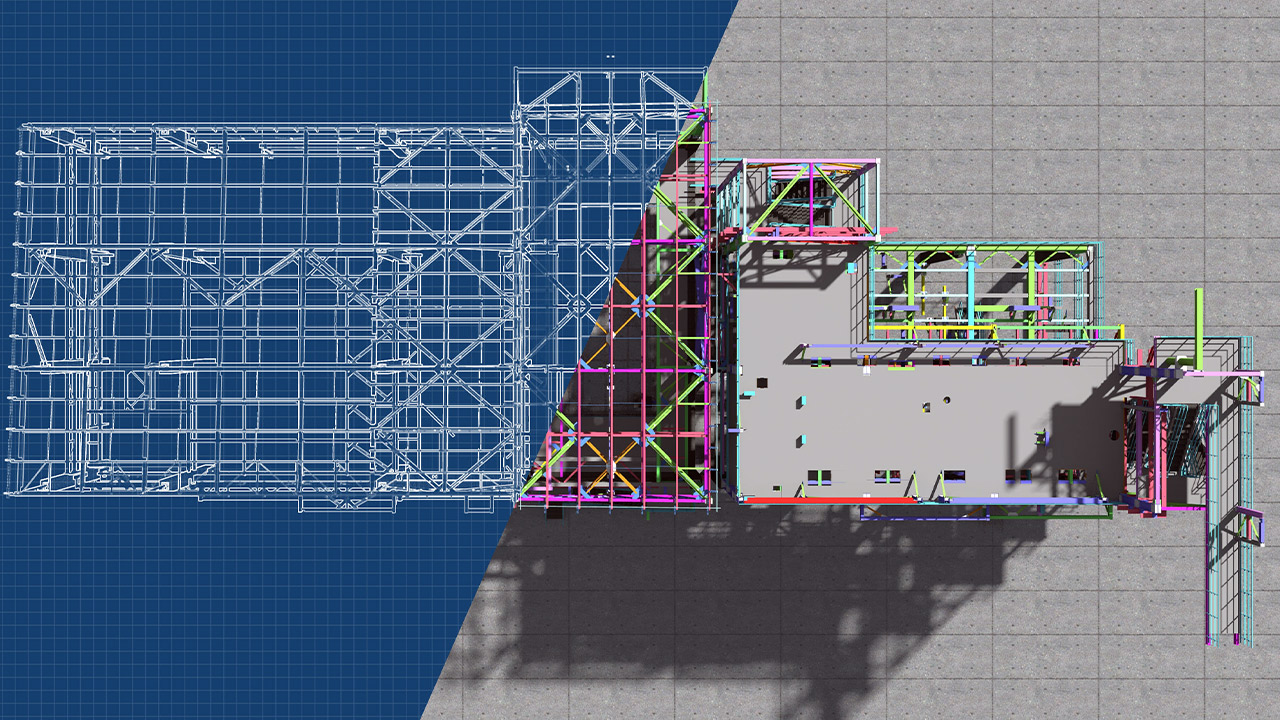If you’re planning on pursuing a career in technical design, it’s more than likely that you’ll encounter both Revit and Navisworks. Both software programs from Autodesk, Revit and Navisworks serve essential yet unique purposes in the field of architectural and technical design.
Today, technology drives the process of designing and building structures, with architectural design technicians working to bring their designs to life through the use of software. While Revit is classified as a Building Information Modeling (BIM) tool which is used in the process of creating designs, Navisworks is used primarily as a program for design review, allowing professionals to ensure that their work is error-free.
Whether you’re considering becoming an architectural design technician or are simply interested in enhancing your repertoire of technical knowledge, read on to learn more about Revit and Navisworks, and the factors which distinguish them.
What Is Revit?
When technical design professionals are seeking to create a model of a design, they’ll use Revit to bring this model to life. Created as a tool to support BIM processes and the building lifecycle, Revit holds all the data inputs and information which are relevant to the model that is being produced. Using this information, drawings and designs can be created. While earning your architectural design technician diploma at Digital School, you can use Revit to conceptualize and design an intelligent model of a building or piece of infrastructure. When designing with Revit, you can detect potential issues and avoid wasting resources by analyzing a virtual model of a building before construction begins. Not only does this software save time, but it also allows technicians to create more intelligent and technologically-advanced designs.

Revit supports the creation of innovative and intelligent design models
What Is Navisworks?
While Revit is used to create building models and produce documents for their construction, when technical design professionals want to combine various 3D models created in different programs, they turn to Navisworks. While a design may be created in Revit, it can be combined with those from other software programs in Navisworks, as its primary purpose is for project review and management. Navisworks improves coordination by running clash detection, allowing professionals to identify and solve issues before construction begins. Additionally, Navisworks allows users to compile data, resulting in greater knowledge and more control over the outcomes of the entire project. Navisworks can reduce costs in the long run, making it easier to estimate the resources needed for a project and flag errors before they occur in construction. As a Digital School Technical Design College student, Navisworks will be helpful when it comes to finalizing your projects.

Navisworks’s primary purpose is for project review and management.
When to Use Revit vs. Navisworks
After your training, it’s likely that you’ll use both Revit and Navisworks throughout the course of a project. However, depending on your role within the project, how you use the software programs might change. As a future architectural design technician, you’ll likely use Revit throughout the initial stages of project conception and design. If you’re creating the model of a structure that is to be built, after your model is complete, it’s likely that you’ll input it into Navisworks. Here, the model will be combined with the other designs created for the project, and you’ll work with project managers to detect and address any clashes, making the necessary changes in Revit.
If using Revit and Navisworks to produce designs and manage projects sounds like something you might be interested in, technical design school might be right for you! You’ll learn how to utilize these software programs, become familiar with the BIM concept and more.
Design a Brighter Future.



