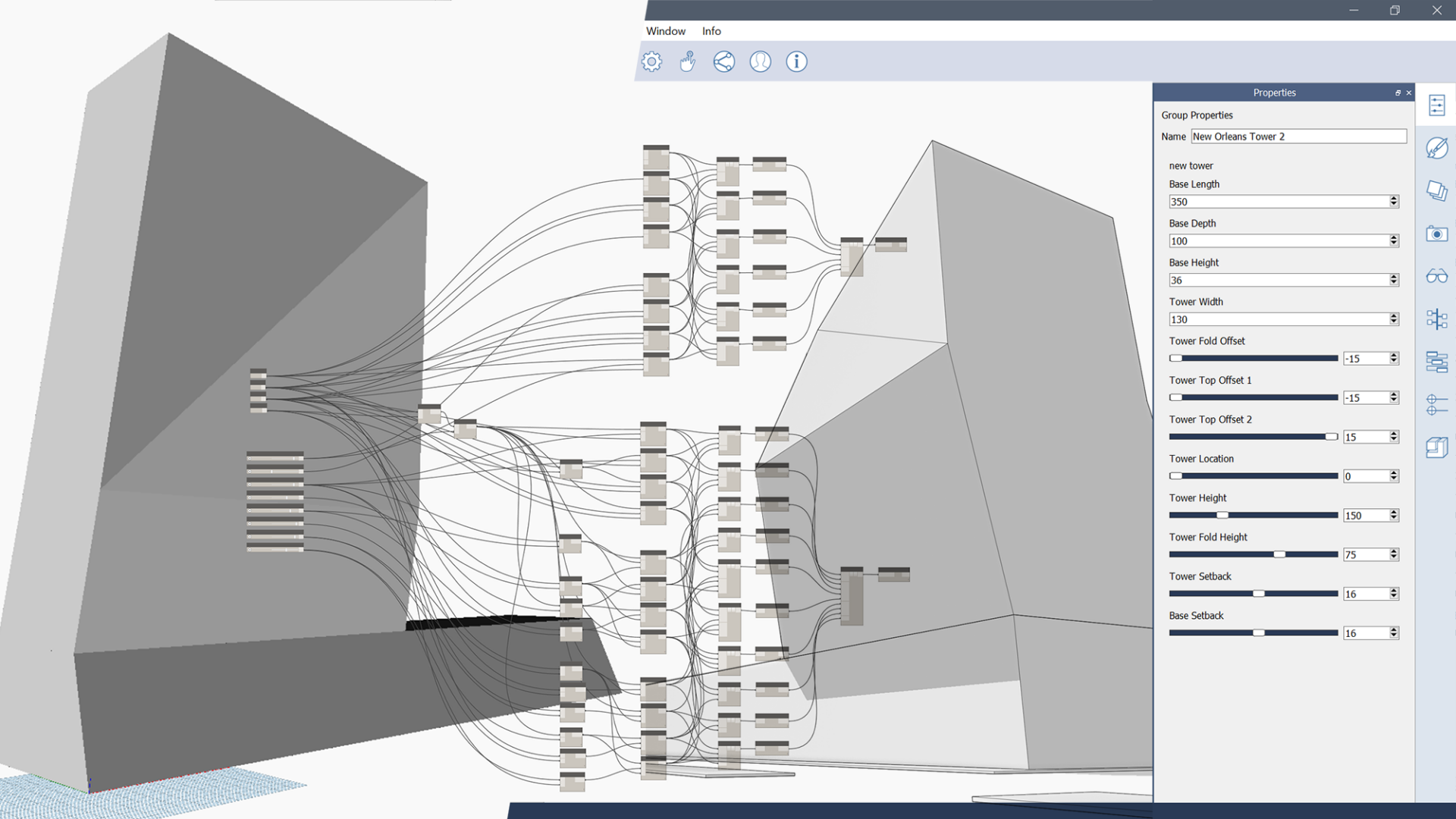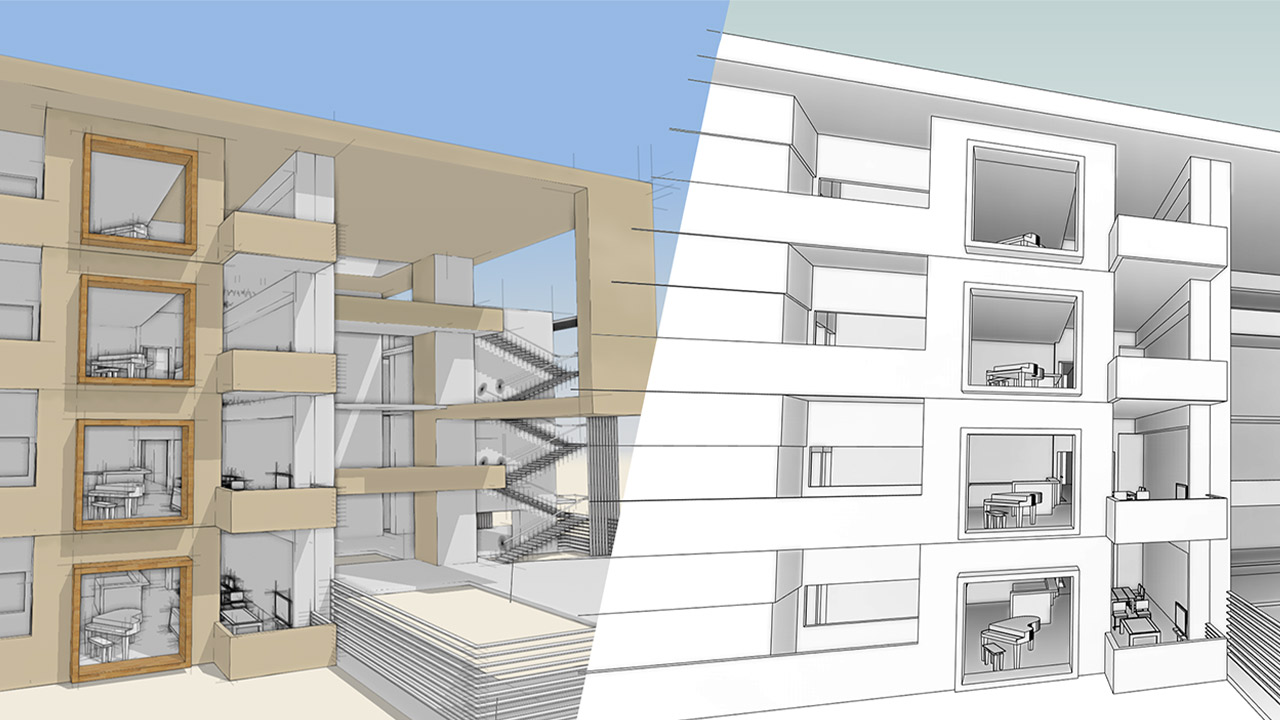Working in the construction, engineering, and architectural industry as a BIM technician requires you to be in direct contact with project managers, engineers, and designers to translate concepts into technical drawings that construction workers can build into a reality.
But in order for your career in technical design to be successful, you’ll need to know how to use several essential software programs—including Autodesk FormIt. FormIt is a software program that’s taught in all three programs here at Digital School. It’s an essential tool for BIM technicians, and there are several reasons why.
Read on to know the advantages of using FormIt!
1. Easily Integrable Autodesk FormIt with Revit
You’ll notice that a major advantage of FormIt is its syncing capability with Autodesk Revit. Once you sketch a model in FormIt, you can sync it with an A360 account and have the file downloaded as an RVT format. When you design using Revit software, there’s no need to worry about compatibility issues with FormIt, because of an add-on application that can make Revit file conversions FormIt compatible. Utilizing a rapidly advancing software program like FormIt in technical design courses will also allow you to convert cylinders, domes, arcs, and splines into Revit geometry without having to make any adjustments, as well as modify FormIt Groups to translate into Revit.
2. Across the Board Sketching Workflow Integration
Throughout your BIM technician career, you’ll enjoy working with FormIt design software because of its powerful full integration capabilities, which allow for conceptual and BIM workflow integration. When you start working on your BIM workflows and start sketching out your design ideas, Autodesk FormIt has a FormIt 360 Convertor that can take in the robust design files you made to edit or reference and convert those files into Revit based content. 2D sketched out concepts using 2D applications can also be combined with FormIt models, which gives you an across-the-board sketching workflow that integrates with different mobile applications and provides you with flexibility and a seamless uninterrupted workflow.
3. Assessing Solar Impact on Building Designs
When you get familiarized with Autodesk’s FormIt software at online technical design school, you’ll get to see one of its major advantages and capabilities. Using FormIt Pro, you can picture the sun’s impact on your building design. You can use FormIt Pro to specifically target certain points or faces of a building design to be analyzed for solar impact and get the FormIt canvas to visualize the results in seconds. FormIt gives you the calculations of solar impact values right there and then on the spot as you input a point or as you hover over it with your mouse.
4. Optimizes Buildings Using Energy Analysis
FormIt Pro software is great in providing you with energy analysis insights. During your career, you might need to assist with designing optimized energy-efficient buildings. FormIt allows you to have access to Autodesk’s Green Building Studio, which is a flexible cloud-based service that runs building performance simulations to optimize energy efficiency in early conceptual design stages.

Using FormIt during your BIM technician career will allow you to optimize buildings using energy analysis
Using this powerful energy resource, you can view energy results and adjust energy analysis factors like building orientation to window to wall ratio, and much more. Using FormIt pro along with Green Building Studio also gives you the option of saving your energy analysis to present to all stakeholders involved in the project.



