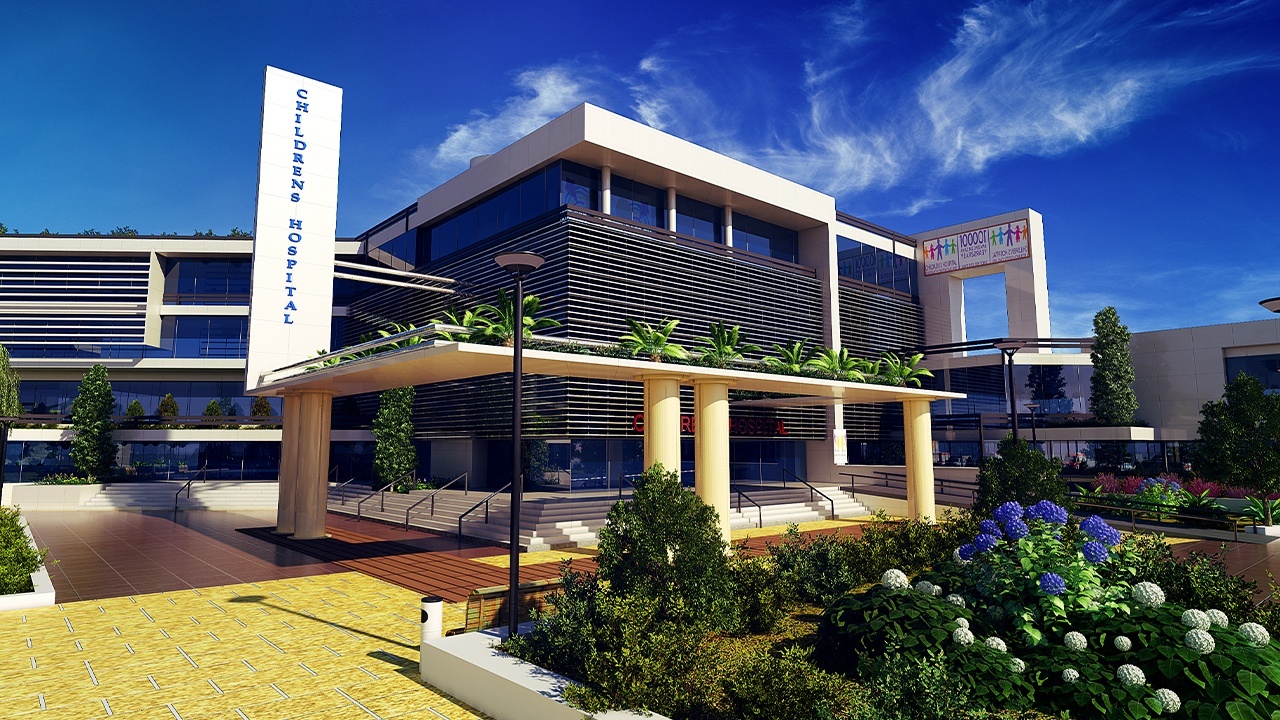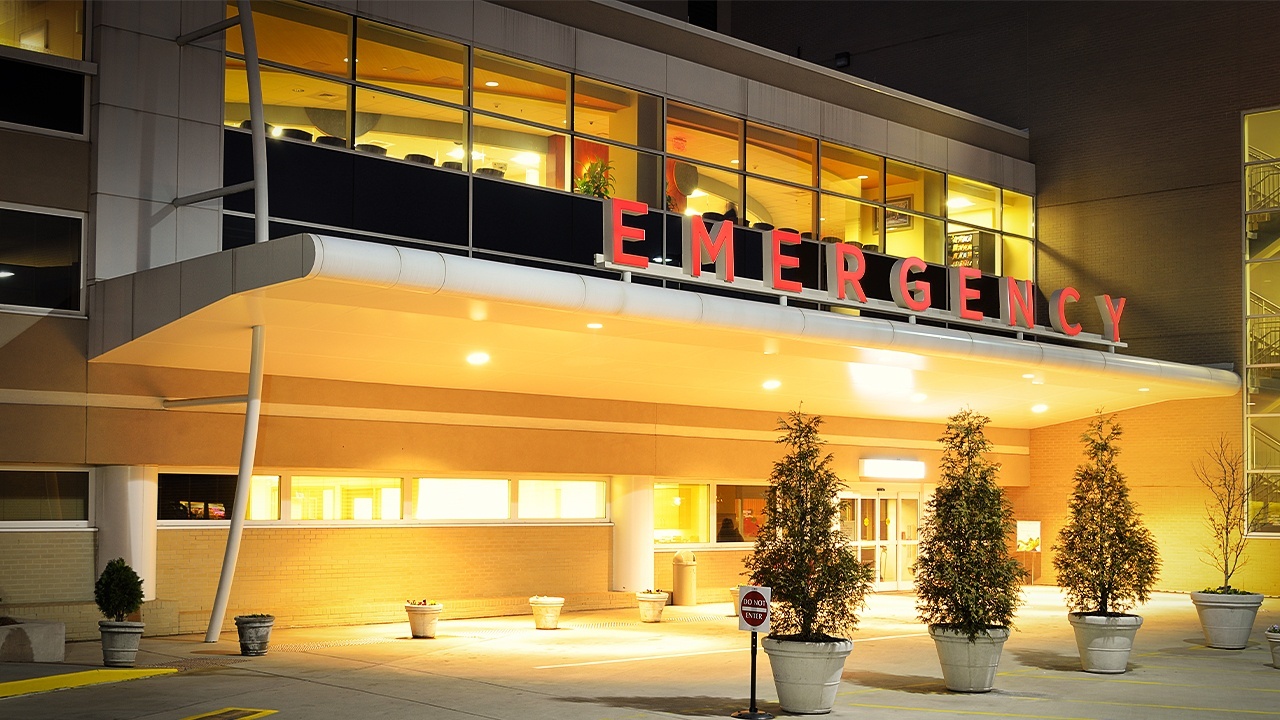Building design for healthcare facilities is inherently complex. The buildings are used for many different purposes relating to healthcare and must accommodate all kinds of people as well as changes in technology. With the rise of 3D modeling and Building Information Modeling (BIM), such complex projects can be managed more effectively and efficiently.
BIM can also play a role in renovations or building additions after a building, such as a hospital, is built. For example, the East Sussex Healthcare Trust has applied BIM functionality to support the addition of an MRI scanning facility to the Conquest Hospital in Hasting.
Keep reading to learn more about the role of BIM in healthcare project design.
All Around Optimization
One element of project design that will become clear as you learn BIM is that it allows for what is called a lean approach. This refers to the reduction of the inefficient use of resources and activities. For example, a BIM model can incorporate information that allows decisions about construction materials to be made early on, so as to reduce the possibility of wasting time or money on site. Overall, it means a project, such as a hospital, may be designed and built with streamlined processes.
In addition to waste reduction, BIM also reduces risk, which is extremely important for healthcare facility projects. The details of a hospital can be included in a BIM model to the extent that experts and stakeholders can thoroughly assess risk and perform clash detection with ease. There is little to nothing left up to chance. While such elements are important to all projects, the needs of hospitals are critical to providing care, and BIM streamlines risk reduction.
Two Examples for a BIM Technician Career
The previously mentioned hospital project in Hasting required modular development and a custom design that would accommodate patients and two wide bore MRI scanners. The project had a tight timeline, as many healthcare facilities do, and BIM provided important insights to stakeholders, MRI scanner manufacturers, and construction crews throughout the project to ensure project goals were met.

A healthcare facility has a lot of moving parts that must be accounted for in the design
Another remarkable project, which will interest anyone who wants to become a BIM technician, is the Ann & Robert H. Lurie Children’s Hospital in Chicago. According to Healthcare Digest Magazine, this is the largest hospital in the United States and the tallest children’s hospital in the world. Because of its characteristics, BIM played a major and necessary role in its creation. Specifically, BIM can model things like equipment layout and model how patients, doctors, and other healthcare workers will interact with equipment and systems.
Coordination and Regulations
In addition to hospitals having highly complex plumbing, electrical, and mechanical systems to coordinate, these buildings also have to be ready to meet government standards and regulations for healthcare. They must also be a place where communities of healthcare workers, patients, and their families can feel a sense of belonging. For this reason, professionals from different areas of expertise must be able to coordinate to create the optimal environment for healthcare.
A BIM model clearly demonstrates how a healthcare facility will function, which provides a reference for stakeholders and teams to coordinate. Also, a BIM model will provide a reference to regulators to catch any issues early so that they can be resolved efficiently; thus, making sure the building is up to code as soon as possible. Such models can also be used to help update facilities as standards and technology changes. If you are thinking about your future BIM technician career, you can play a significant role in this important industry.
Ready to start your journey?
Your career awaits.



