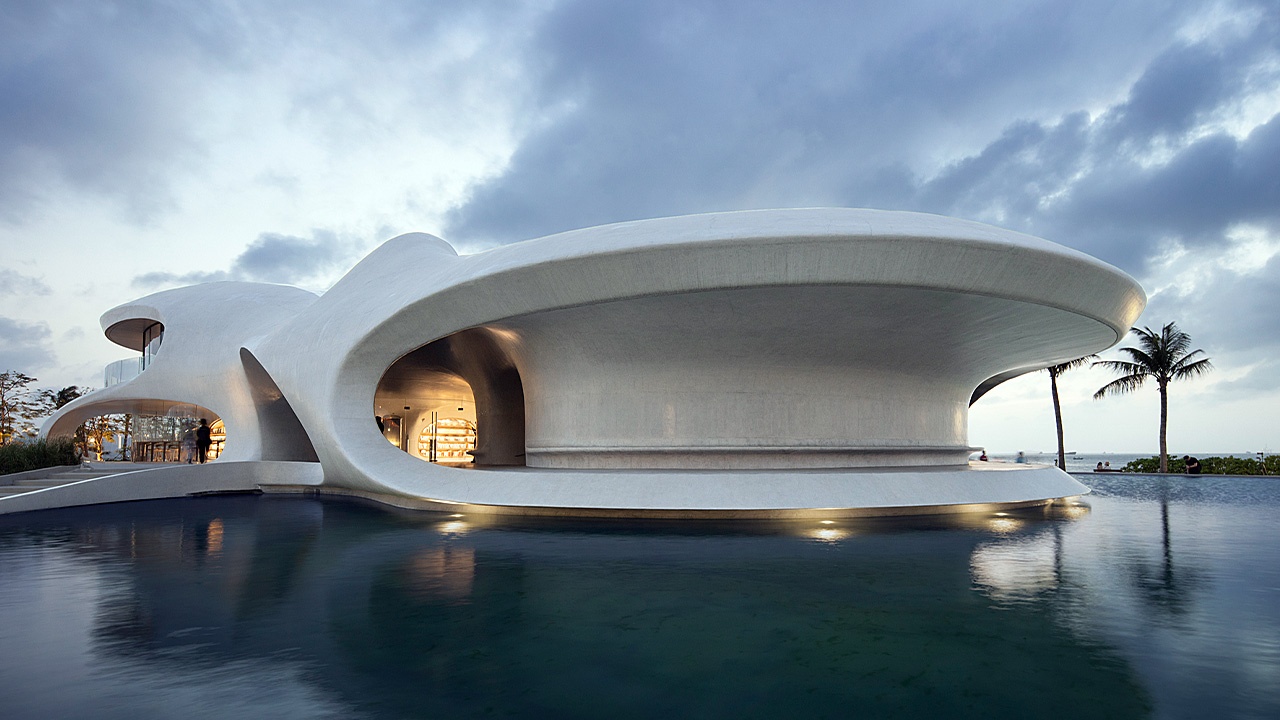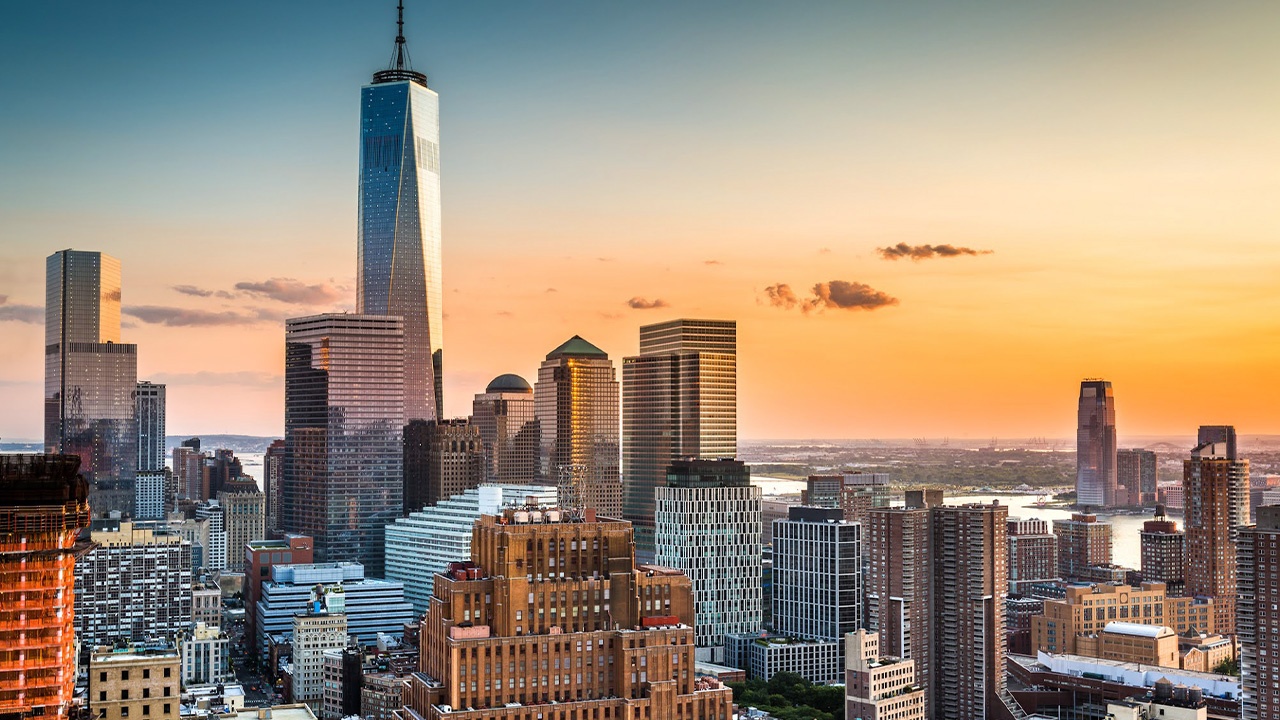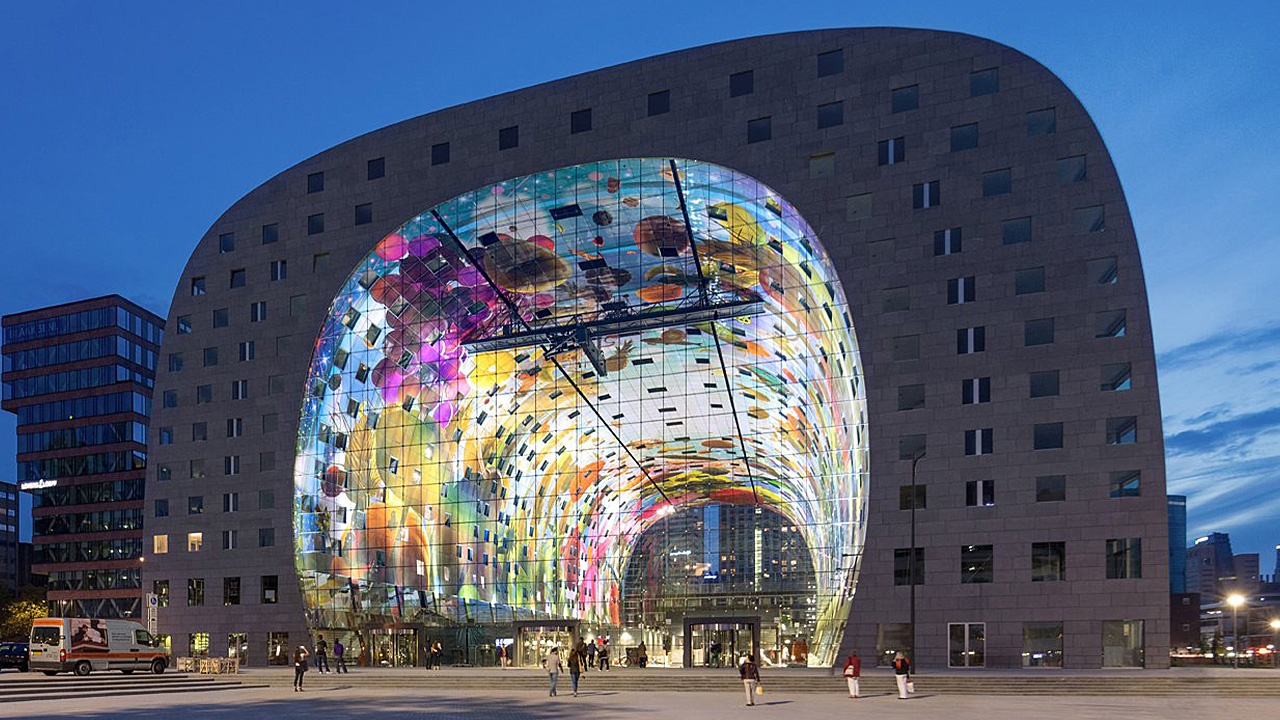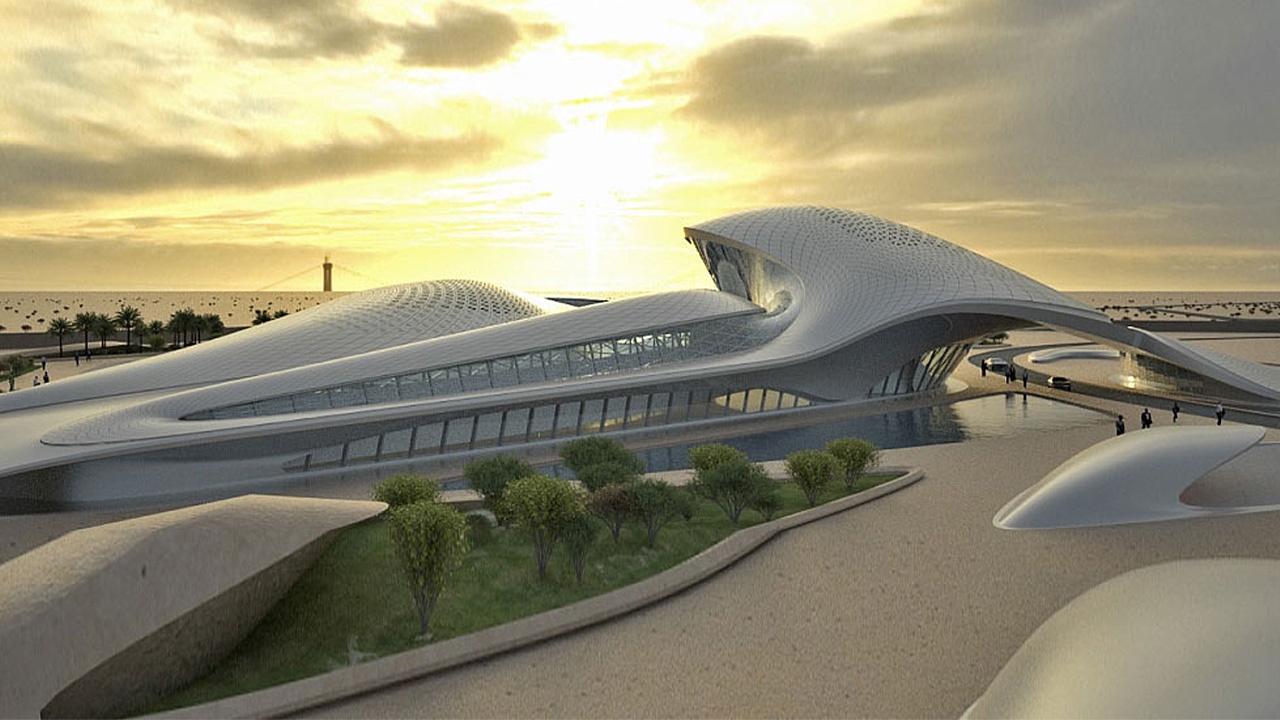Since the pandemic, a lot of construction work has been put on hold. However, things are slowly regaining momentum and 2021 looks to be more promising—featuring a range of innovative and beautifully designed buildings from all over the world.
Keeping up with past trends, these buildings continue to incorporate fresh ideas and sustainable designs that serve the community. There’s much to inspire those seeking to become architectural design technicians, pushing them towards progress and innovation in the efforts of designing and building a brighter future. As the field continues to grow and adopt new technologies, we can expect even more exciting opportunities for those in construction and architectural design.
Here’s a brief overview of a few innovative buildings to inspire you during your studies!
Explore China’s Wormhole Library, Designed to Enhance Public Spaces
The Wormhole Library in Hainan, China is one of the most popular architectural designs this year. MAD, a Chinese architecture studio, has created a unique look inspired by wormhole tunnels—characterized by rippling waves and iconic curves. The building faces the South China Sea, on the coast of Haikou, and is part of a larger project intended to enhance public spaces.
Here, visitors can explore reading spaces (fitting around 10,000 books) and enjoy a cafe and terrace overlooking the sea. The building also features a 300-square-metre public area with bicycle parking, public restrooms, and shower facilities. Through its retractable glass walls and cantilevered roof, the building promotes smooth airflow and temperature regulation.

The Wormhole Library in Hainan, China is one of the most popular architectural designs this year.
Discover France’s Newly Renovated Bourse de Commerce during your Architecture Training
The newly-renovated Bourse de Commerce in Paris was finally reopened to the public on May 22, 2021. First built in the 18th century, this stock exchange is considered a heritage building. However, it has been transformed into a contemporary art gallery, merging the past and present through seamless design.
The project was a large collaborative effort—involving Pritzker-Award winning architect, Tadao Ando, who preserved the building’s structure by adding an internal gallery without changing the external architecture. At its center, the building features a concrete cylinder containing the reception and a meditation room. The basement was also altered to include a 284-seat auditorium with video and sound installation capabilities. Students earning their architectural CAD technicians diploma can be inspired by this building’s impressive transformation.
Find Out How 425 Park Avenue Differs from Other New York City Skyscrapers
Narrow towers are growing in popularity in New York City, and 425 Park Avenue follows this trend. Designed by FOSTER + Partners, 425 Park Avenue is an impressive 260-meter tower with a steel frame. Those in architectural design technology training can look into the building’s use of shear walls and its advanced internal framework, which can support three tiers of column free floors that include a terrace. Unlike other buildings, 425 Park Avenue is WELL-certified. This means the space was designed with a stronger focus on human health and wellbeing.

New York City’s 425 Park Avenue introduces innovative architectural design technology
Learn about MVRDV’s Award-Winning Valley Project in the Netherlands
Designed by the Netherland-based firm, MVRDV, the Valley project has won the Future Project of the Year Award for best Commercial Mixed-Use project in 2020. This breathtaking design consists of three peaks with varying heights, including 196 apartments, 7 storeys of offices, and various retail and cultural facilities to name a few standout features. Created with individuality in mind, this structure embraces angles, glass, and roof-top vegetation to create an innovative building in Amsterdam’s financial district.

The Valley project has won the Future Project of the Year Award for best Commercial Mixed-Use project in 2020.
Envision the Future with this Environmentally-Conscious UAE Based Project
The Bee’ah Headquarters in Sharjah, United Arab Emirates is an innovative building designed by Zaha Hadid Architects, which was founded by the first female architect to receive the Pritzker Architecture Prize. This 7000-square-meter structure adopts a futuristic look with features designed to help it better manage extreme weather.
Inspired by its surrounding sand dunes, the building includes a curved shell top, a sun-reflecting exterior, and a central courtyard to create natural ventilation and reduce energy consumption. The materials are also intentionally selected to promote sustainability and waste reduction, using repurposed materials from local construction and demolished waste streams.
During your architecture training, you can discover beautiful buildings around you—inspiring you to keep innovating in the future.
The future is Bright. Get Started today!



