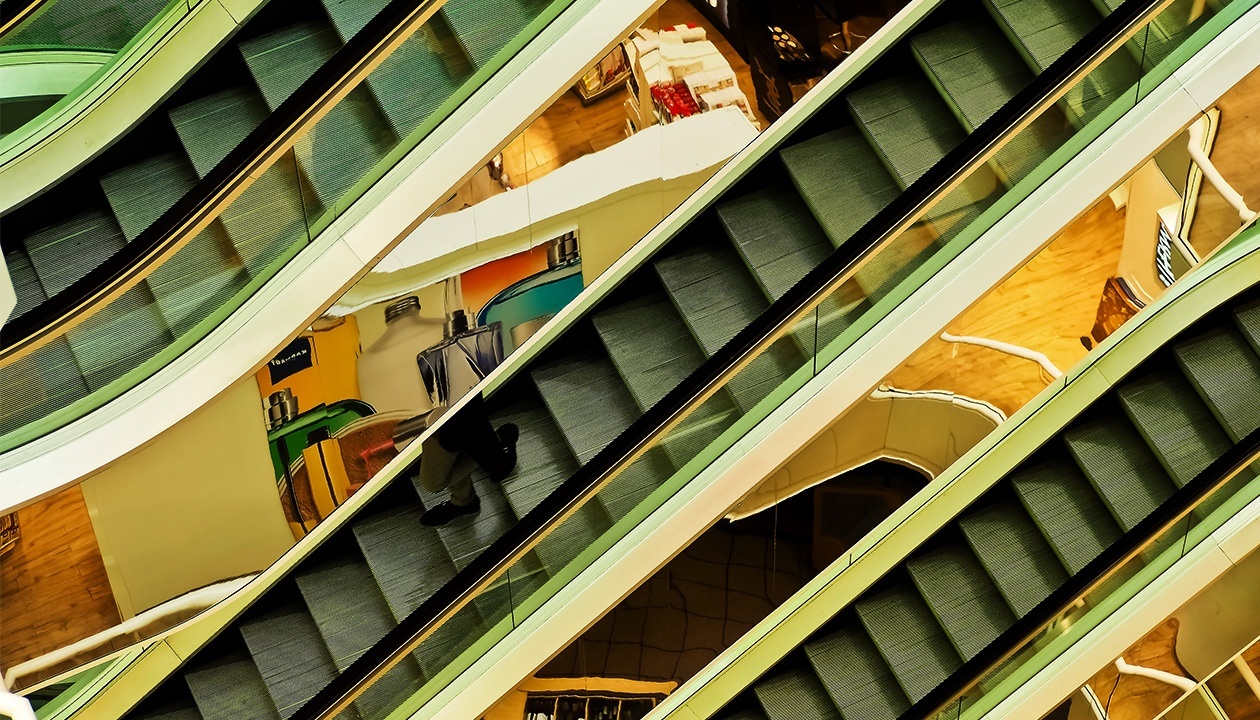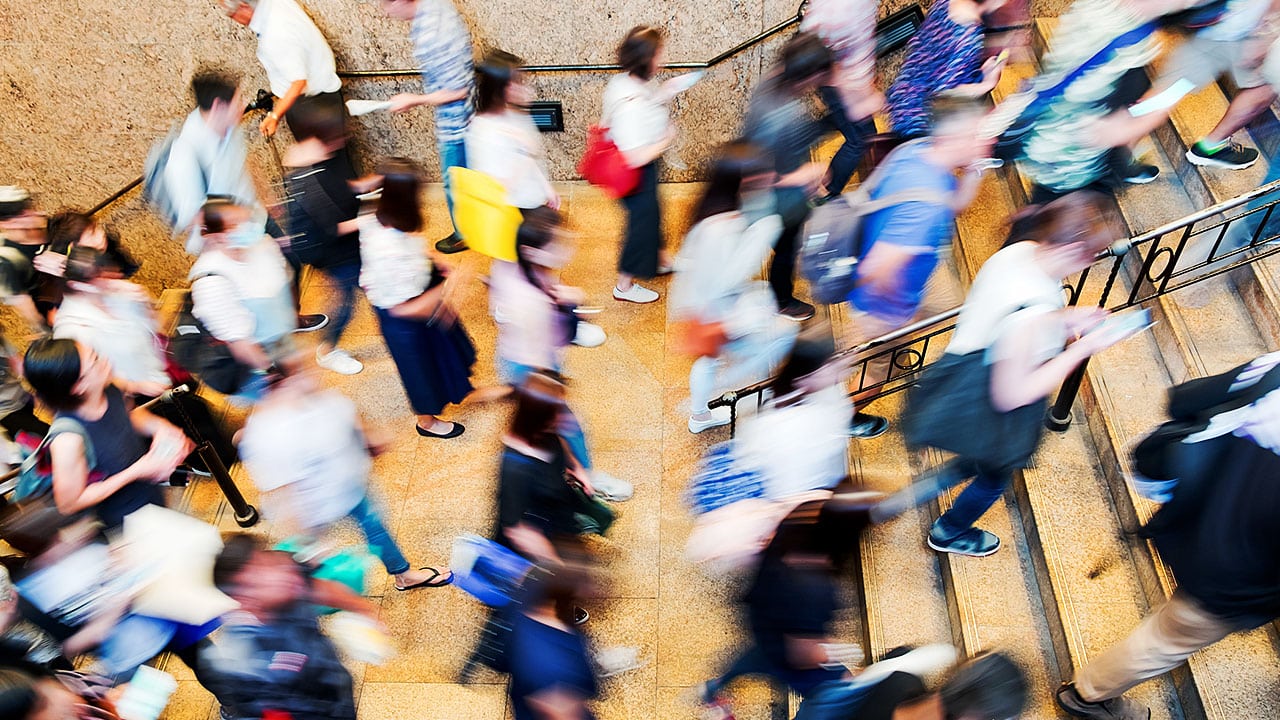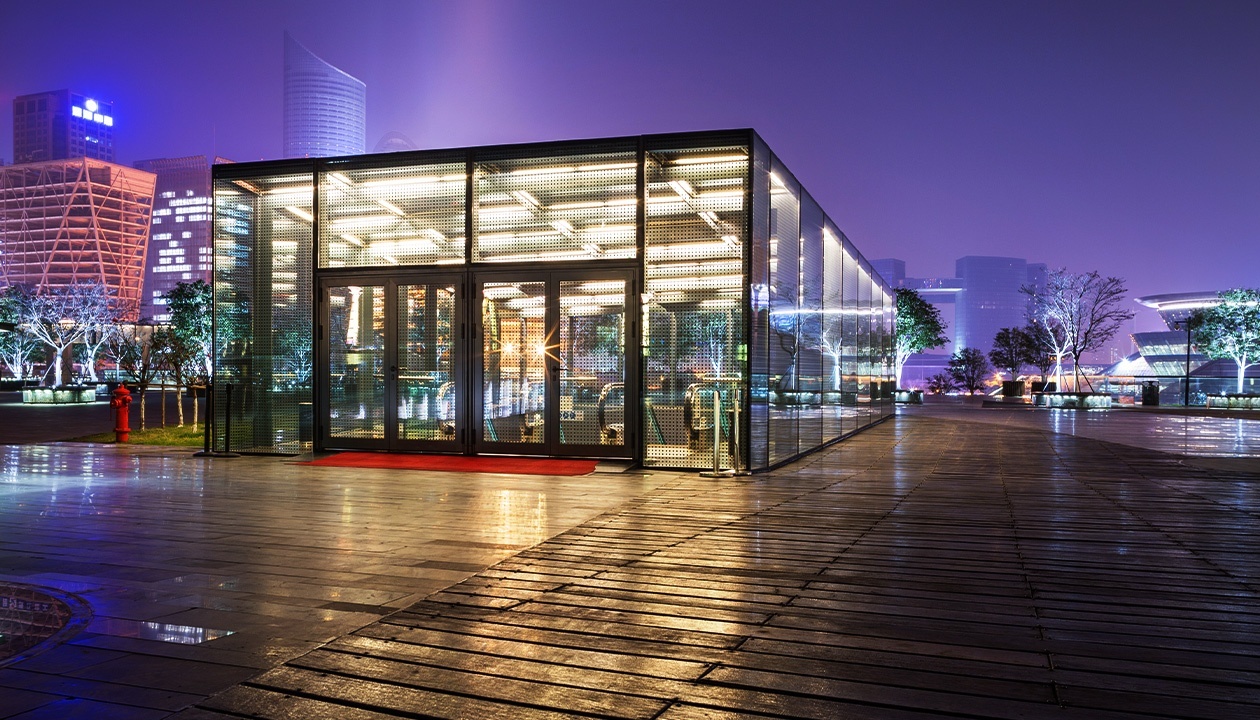Today’s architectural design technicians help design all types of interesting structures, some even underground. An underground shopping complex is a perfect opportunity for design teams looking to lay the foundation for multi-leveled structures that can stand the test of time—complete with strong structural integrity, plenty of space, and easy accessibility. For graduates with BIM training, these designs offer an exciting challenge.
Read on to discover the possibilities that await.
New BIM Technicians Could Draw Inspiration from Montreal’s Underground City
There are many underground shopping complexes all across the globe, but the one Canadians may have seen first-hand is Montreal’s incredible Underground City. What makes the Underground City so spectacular for shoppers, architectural teams, and technical design graduates is its sheer scope and interconnectedness. Construction first began in 1962 and developed over the years once the underground metro started running back in 1966. At its core, this underground multiplex of retail stores, food courts, and even a movie theater were all built to reduce congestion on the streets and sidewalks of the city.

Montreal’s Underground City offers plenty of inspiration
Graduates of a building information modeling program can learn a lot by examining Montreal’s Underground City. Over 33 kilometres of underground tunnels link several underground malls together, creating a network of complexes. What’s more, the Underground City can accommodate over 500,000 people a day. Using their training, BIM technicians can help craft multi-leveled underground shopping malls and modify them to accommodate further connectivity with other malls below ground.
Grads of BIM College Know Accessibility and Structural Integrity Are Key for Underground Structures
For underground shopping complexes, ease of access is important to allow patrons to flow freely. Using BIM to model these underground structures, design teams will need to consider how various other parts of the city could be made to connect to the mall’s structure. First, there would obviously need to be accessible to the outside. Then wide tunnels to and from underground parking lots, subway stations, and other buildings could allow for other avenues of travel.

Accessibility is important to consider when building underground
Graduates of BIM college know that nothing is quite as important as structural integrity when helping to design an underground shopping complex. A few major risks to underground shopping malls include fissures and collapses, especially in places that are prone to earthquakes. Thankfully, BIM allows design teams to thoroughly test the structural integrity of any type of structure before it is even built, allowing for in-depth analysis of structural integrity.
Bringing Exterior Light into Underground Shopping Malls
Another important facet of the design of underground shopping centres is the atmosphere. After all, if patrons feel like they’re navigating through a bunker or dreary basement, they might not enjoy the experience or return for another shopping trip. This adds a tricky element to underground mall design, as teams need to make underground shopping centres look and feel as they do above ground. The Garden Santa Fe in Mexico City demonstrates this concept by bringing exterior light into an underground space.
How did they do it? Designs incorporated several skylights to funnel in as much natural sunlight as possible. Design teams also created spaces that open up into an exterior gathering area below ground, so that patrons can have direct exposure to the outdoors. This helps guests feel less confined in an underground shopping centre, and betters their experience while moving about the building. Become a BIM technician and you could help design teams develop refreshing and inspiring designs that use elegant solutions like these.
Are you ready to get trained at a technical design college?
Fill out the form to find out!



