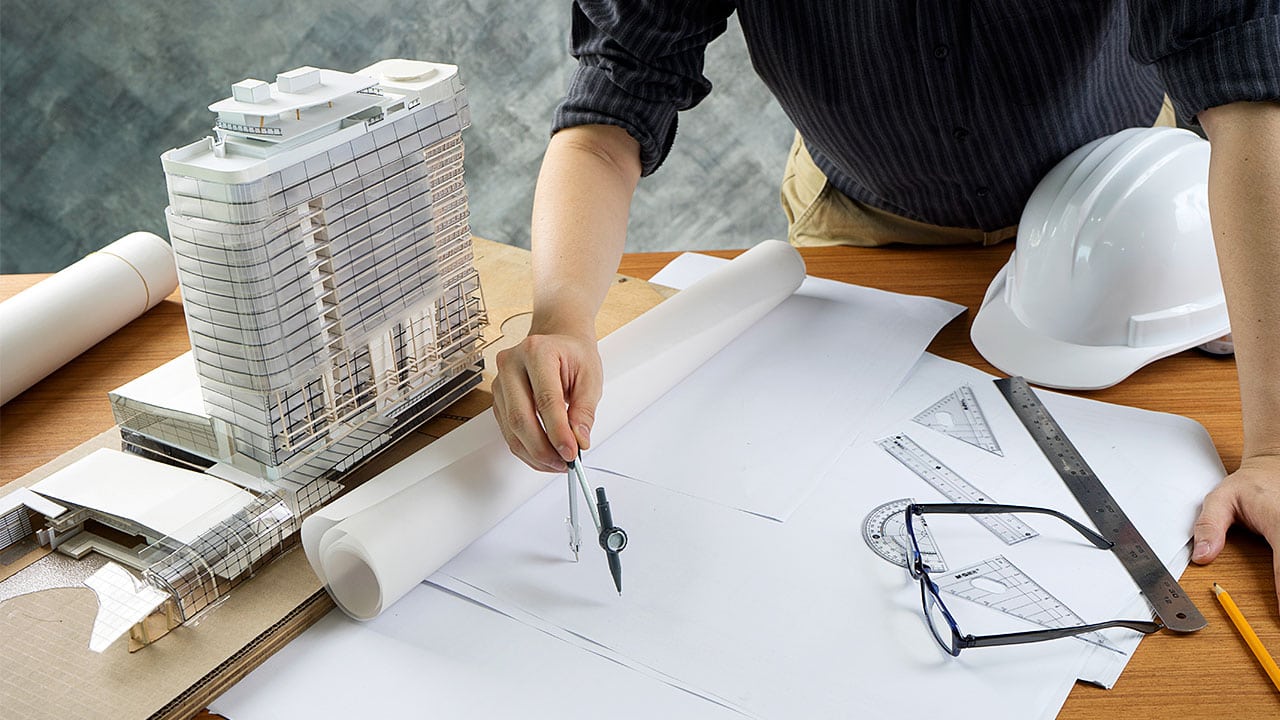For decades, steel and concrete have been the dominant materials for building high-rises and skyscrapers. While both are reliable and offer excellent durability, they do come with some disadvantages, such as a bigger carbon footprint.
Wood, on the other hand, is much lighter and can be sourced from sustainable forests, making construction quick and cost-effective all while significantly reducing a building’s carbon footprint. Recently, it is a material that has become more and more popular in the designs of high-rises.
Want to learn why wooden structures are becoming more popular, and how your architectural design technology skills can be applied to designing them? Read on to find out.
CLT Provides Excellent Durability
Students in architecture courses might be surprised to learn that wood-based construction materials can be a lot more flame resistant and durable than they might initially expect. Cross-laminated timber (CLT), which is created by gluing layers of wood perpendicular to each other, improves on the natural strength of wood. It is for this reason that architectural design technicians will often utilize CLT instead of traditional lumber in their designs of tall wooden structures.
Compared to more traditional materials like steel and concrete, CLT also offers relatively comparable durability and fire-resistance. Steel, for example, has the tendency to soften during a fire, whereas CLT will char without necessarily losing structural integrity—although it is important to note that CLT is still more flammable overall. CLT’s cross gluing also helps to prevent warping that can be caused by moisture content changes. While CLT is not necessarily more durable of fire-resistant overall, it is far more sturdy than traditional lumber. In addition, many setbacks can also be addressed with the help of innovative design.
Structures Made With CLT Are More Cost-Effective and Eco-Friendly
According to research from the University of British Colombia, making the move to wood structures can reduce the level of carbon dioxide emitted during building by up to 432 metric tons when compared to using steel and concrete.
The Brock Commons student residence at the University of British Colombia serves as a testament to this. As the tallest wooden structure today, the building is also built using prefabricated materials derived from sustainable forests.
This reduces stress on the ozone layer. Moreover, a project like this can sometimes be eligible for subsidies from government organizations and institutions. In addition to these financial benefits, components can also be precut, allowing for faster construction and lower costs.

Skilled and innovative architectural design technicians play an important role in creating designs
Designing Wooden Structures With Architecture Training
Students in architecture training will know that creating the designs for a large-scale building project can be challenging. When designing the Brock Commons student residence, for example, professionals needed to account for the particular challenges that come with creating wooden structures.
While CLT is very durable, it is still less capable of offering the strength and stability offered by steel and concrete. For this reason, organizations such as the International Code Council have height limitations for wooden structures. To overcome this, designers added two concrete cores to their design to offer support and stability. In addition, designers utilized building information modeling (BIM) in order to anticipate challenges, improve communication, and speed up construction.
These types of creative solutions allow designers to help make ever-more innovative buildings. As more and more cities, governments, and businesses search for sustainable options, the ability of designers to help make these goals a reality will allow them to be valuable assets for any team.
Are you an innovative individual with an interest in becoming an architectural design technician?
Contact Digital School to learn more about our architectural design technology courses!

