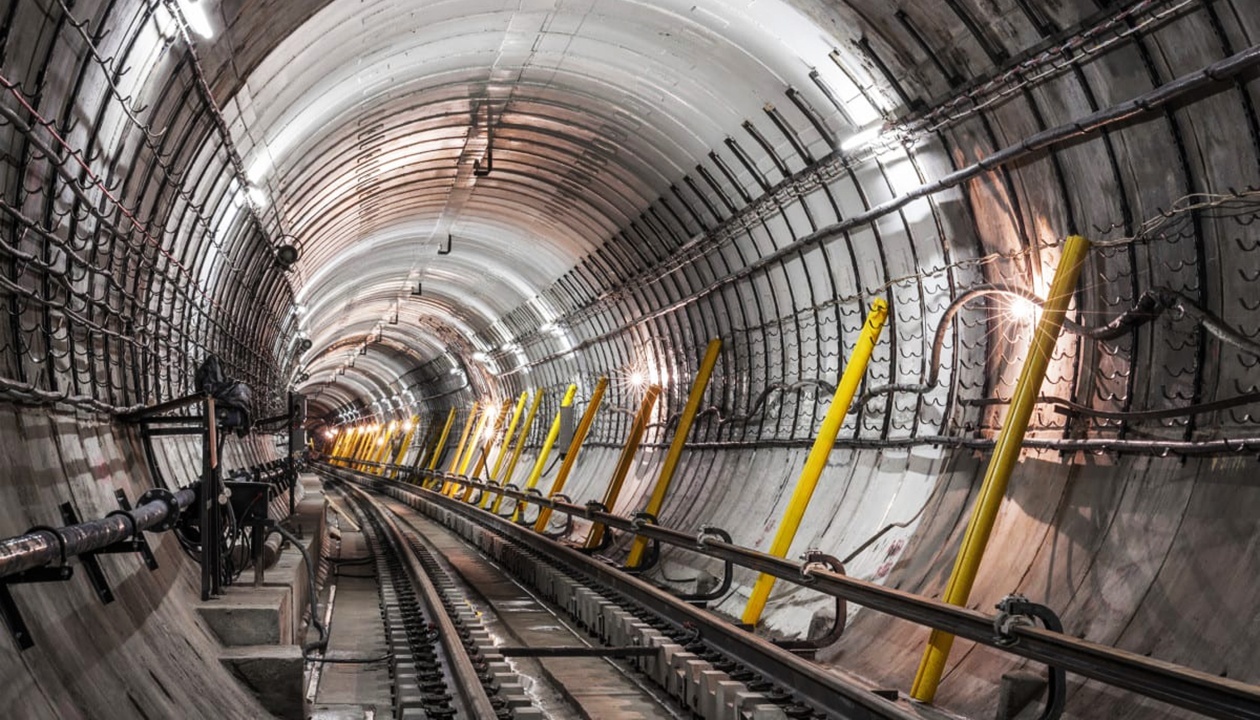There are many unique challenges and complexities involved in building, maintaining, and designing transit systems. It is even more difficult when a new component must be added to an existing system in an urban centre with a dense population. There are constraints on design and construction because the level of disruption to regular activities must be kept to a minimum.
Calgary’s Green Line is a perfect example of the challenges and opportunities involved in building new transit lines.
BIM, or Building Information Modeling, can be applied in transit design, building and maintenance. With this look at the Green Line, you will be able to consider the ways BIM could be implemented in large transit projects during your own career.
What is the Green Line Project?
The Green Line will be the third line in Calgary’s C-Train light rail transit system. It will run on a north-south route from 16 Avenue North to 126 Avenue South East. It is an investment in the future of the city with a multi-million dollar budget and it is expected to serve around 60,000 riders. While funding for the Green Line is uncertain, it is tentatively projected to open by 2026.
Transit options are connected to quality of life and economic growth as they allow for more movement in a city without adding more cars or traffic jams. This also means that the Green Line may contribute to a reduction in Calgary’s emissions of greenhouse gases. Students in BIM courses will be excited about the possibility to transform a city through projects like the Green Line.
The Most Extensive Transit Project in the Province’s History
Those pursuing a career in Engineering Design Technology know key elements to success are passion, hands-on experience and an understanding of new technologies. The Green Line is the most extensive transit project in the history of Alberta and, fittingly, it requires a large multi-faceted team to design, review and evaluate construction plans and how they will impact the city and its population. It will also generate approximately 20,000 jobs for Calgarians.
BIM is a process that enables a team, such as those working on public transit projects, to work together more efficiently. Not only does it model different kinds of structures and spaces, it generates and manages information. Architectural knowledge and technological processes are merged through BIM so that professionals can collaborate on a multidisciplinary project.

The Green Line budget will affect how the tunnel is built under Centre City
In September, the Green Line team gave an update on progress and one element that is under re-evaluation is a segment that will run through Centre City. Decisions about the tunnel length and depth, whether it will go over or under the Bow River, and how construction can be the least disruptive at street-level need to be made. This is an example of where BIM would serve the team well by modeling how proposed infrastructure could impact existing infrastructure and traffic flow.
Graduates of an Engineering Design Technology Program will ride on BIM’s success
Whether the end goal is a massive transit addition like the Green Line, a new skyscraper, or creating a community space, engineer design technologists are needed. Those with an understanding of BIM concepts can ride the success of this process as it is increasingly adopted by engineers, architects and cities. BIM is gathering momentum in its application to developing infrastructure thanks to its multiple benefits, such as streamlined planning and reduced costs. After completing an engineering design technology program your journey with BIM will really begin.
Excited to learn more about the possibilities of BIM?
Your career awaits.



