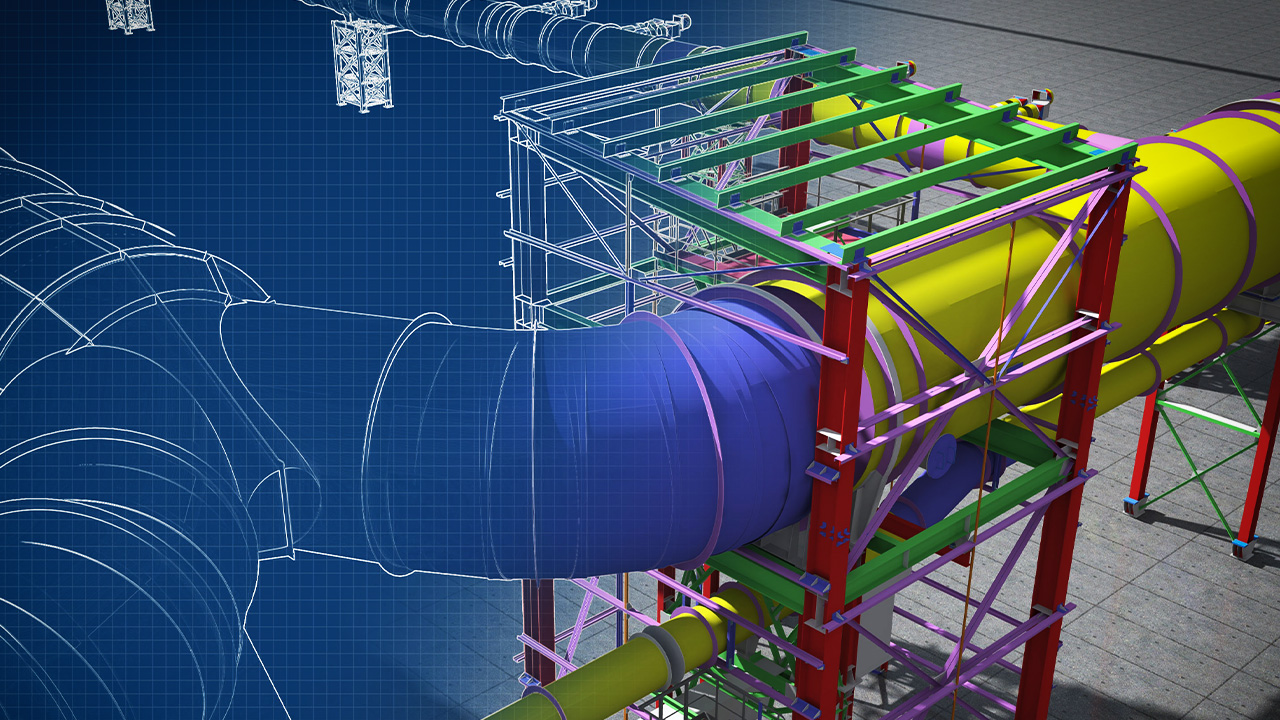Building Information Modeling, or BIM, is known as a method for developing 3D models of structures with information on the different stages of the construction process. As projects continue to develop, BIM information becomes instrumental and plays a key role in promoting progress.
BIM information can be presented in different ways, falling under different categories depending on the predefined purpose, or “use-case.” This type of information is referred to as a BIM dimension—covering 3D, 4D, 5D, 6D, and 7D more specifically. BIM technicians use these dimensions to expand their understanding of a construction project, gaining key knowledge on its cost and timeline among other aspects. This blog post will introduce a brief guide to understanding these different dimensions, giving students an overview of key BIM aspects.
Reviewing the Basics of 3D BIM
BIM technicians heavily rely on 3D, more so than 2D BIM—which is considered the earliest construction model featuring only X and Y axes. With the advent of technology, technicians are relying on 3D structures that use the following geographical dimensions: X, Y, and Z. In doing so, architecture, engineering, and construction (AEC) professionals can better visualize the structure and prepare in advance for the project—identifying problem areas and creating effective solutions in an early stage.
Those wanting to learn BIM will note that information is centralized and shared using a Common Data Environment (CDE). As a result of this transparency and organization, the need for further revisions decreases. This helps streamline communication, improving collaboration efforts between different teams.

3D BIM helps technicians visualize projects at the initial development stage
The Importance of 4D and 5D BIM Dimensions
As BIM continued developing, technicians began relying more on 4D and 5D information. 4D BIM constitutes scheduling data, covering the timeline of the project. By using this specific dimension, BIM technicians can accurately visualize how a project would develop over time and how long this process would take—including installation, construction, and operations. This enables them to help with site planning and early conflict detection by managing site status information and anticipating the impact of any changes throughout the project lifecycle.
Students taking BIM courses might be interested in learning about 5D BIM. In this dimension, information covers cost estimation and budget tracking. Technicians use 5D BIM to analyze costs related to different design or construction scenarios, visualizing both predicted and actual costs of the project. This can be particularly useful as it provides valuable information regarding any sudden changes (i.e. scope, tools, materials, etc.) while also notifying collaborators about unexpected incurred costs.
How 6D and 7D BIM Impacts the Future of the AEC Industry
By taking a BIM technician program, students can begin building a brighter future that relies on sustainability and reduced energy consumption. By using 6D BIM, technicians can create energy estimates at the initial design stage and work towards cost-efficiency. In this way, 6D has the ability to impact the AEC industry-transforming sustainability into a core aspect of project development.
Unlike other dimensions, 7D BIM is centered on improving operations and facility management. In doing so, stakeholders can easily keep track of asset data, such as technical specifications and maintenance manuals to name a few, for optimized performance. This can also improve and facilitate how contractors complete maintenance processes moving forward. By centralizing this information, stakeholders can significantly enhance quality assurance and maintenance of the project at hand.
Join the Community, Design a Brighter Future.



