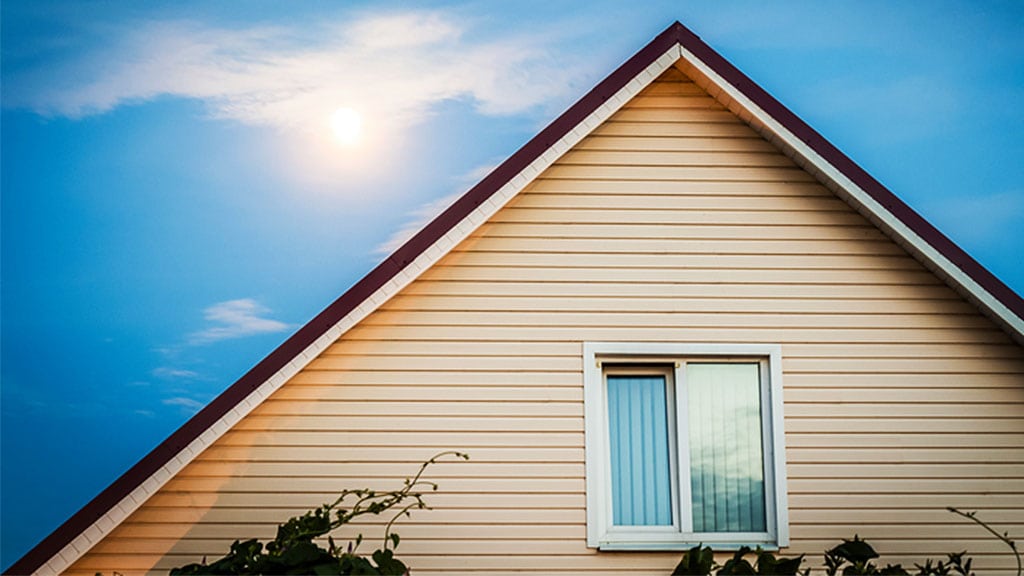Roofs offer protection from the elements, help with regulating a building’s temperature, and can also be quite aesthetically pleasing when designed well. They’re also vulnerable to certain complications, and a damaged roof can cause problems like water leaking inside the building, or even structural instability that can make it unsafe.
Professionals in architectural CAD careers end up working with roof design fairly frequently, and can employ different shapes and materials to achieve different results in their projects. Here are a few points about how they can include some of the most common types of roofs in their work.
1. Students in Architectural CAD Courses Might Use Flat Roofs for Commercial Designs
Flat roofs are not entirely flat, but have a slight slope to them to help water drain off. You will likely use this system for commercial buildings because it is pretty straightforward to design and construct, and can also be easily evaluated for damage. For low upfront cost, this is the design to choose.
When designing flat roofs, keep in mind that they should have a slope of 1/8″ per foot at minimum, so that water can drain off properly. Keep in mind, though, that stricter local regulations, or necessity caused by weather conditions, may require a steeper slope. Exterior materials like thermoplastic and vinyl are typically used, along with insulators and water seals.
2. Pitched Roofs Are Visually Interesting, and Used for Both Homes and Commercial Properties
Another common roof system is the “pitched” roof, which includes multiple slopes that meet at a peak. Most houses use this kind of roof, as do some commercial buildings. This design takes a bit more work and material to make, and as such is costlier up front. For materials, you’ll typically see various kinds of shingles and tiles used for this kind of roof.
Pitched roofs do a great job of draining water away, which in turn reduces the likelihood of leaks and moisture damage. When designing these roofs during and after your architectural CAD courses, you should try to use a basic two-slope design, as this is fairly economical and quite secure.

A basic two-slope roof is the most reliable peaked roof design
3. After Graduating From Architectural CAD Courses, Students May Work on Green Roofs
More and more, the eco-friendly roof design is being recognized as a good way to insulate buildings and put empty space to good use.
One of the most common kinds of eco-friendly roofs you might work with after getting your architectural CAD technician diploma is a “green roof.” Green roofs are rooftop gardens and can include flowers, grasses, herbs, and even fruit or vegetable plants. They can drive down the cost of heating and be cooling a building significantly.

A basic two-slope roof is the most reliable peaked roof design
When designing a green roof, you will need to do a little extra planning to determine the required depth for soil, the materials that you will need to keep the soil in place, and whether you need special insulating material to prevent water leaking into the roof.
Different roof designs offer different benefits, and so will be appropriate for different jobs. Master the ability to create basic flat and peaked roofs, and learn how to design eco-friendly roofs as well, and you will be able to excel in your career.
Are you thinking about studying in architectural CAD programs?
Visit Digital School to learn all about the benefits of our training options.

