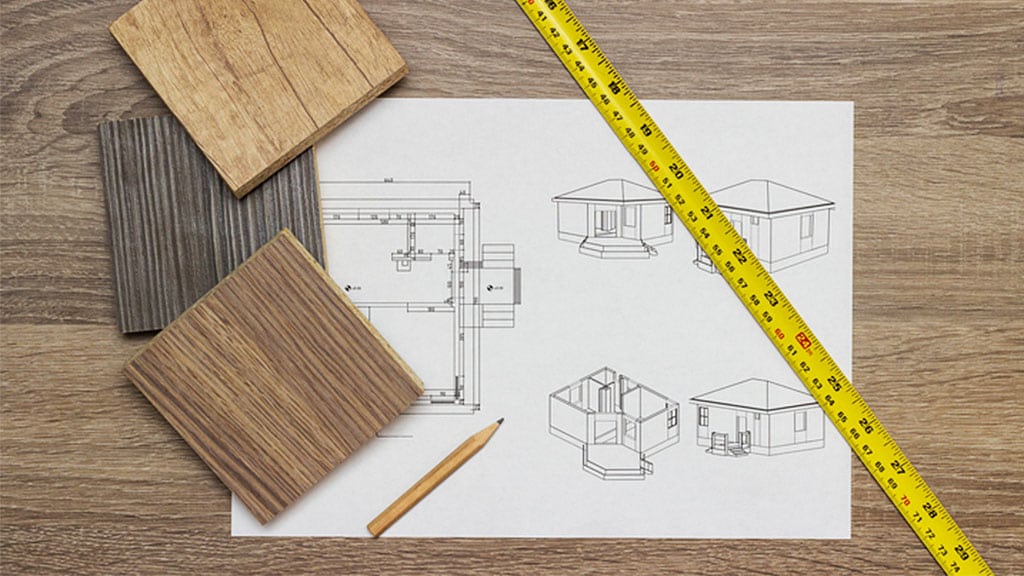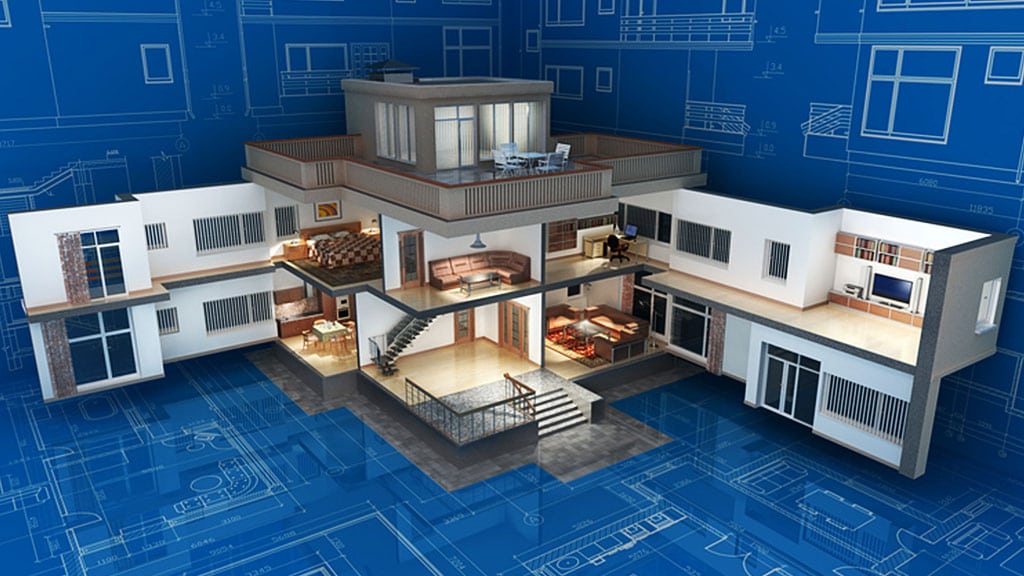Building information modeling programs like Revit offer a convenient way to model buildings in three dimensions, making it fairly easy to get a realistic idea of what they will look like in the real world. Less commonly used by architectural technicians is a technique called “4D modeling.” This allows students to add scheduling information into modeling projects and is becoming more widely used within the BIM industry.
It’s easiest to do 4D modeling by combining Revit with Autodesk Navisworks, which offers an easy-to-use timeline-builder tool. It is, however, possible to use the phases tool in Revit to do a basic version of 4D modeling without using other programs.
Read on to get an idea of a couple of the main benefits this 4D modeling can offer.
1. 4D BIM Allows Pros With CAD Online Training to Visualize Steps Needed for Project Completion
Buildings are built in phases, so only designing a single model that represents the intended end result of a project is not always ideal.
With 4D modeling, you break the final model down into different phases of construction, each phase adding a component or group of components to the structure. The final phase represents the completed building. You can navigate all steps of construction by browsing the phases along a timeline built within Revit, and quickly see which parts are added when. The more phases you use in Revit, the better the level of time-related detail you can include in your project.
When completing work for your CAD online training, you can use this 4D approach to analyze your process. You can also use this to easily break a project down into more manageable steps, which can help you avoid procrastination.
2. 4D Modeling Provides Guidance for How a Project Should Be Built and Designed
Not only does 4D modeling allow you to break a project down into steps, but it allows you to use the phasing process to model according to the most logical order of construction. You may find this influences the modeling decisions you make, as some design choices might not work within a given timeline.

4D modeling makes it easier to design a project according its logical building process
In a professional setting, 4D modeling can help you coordinate with crews that will work on building the final physical structure. They may have suggestions for re-ordering the phases, or for design alterations. They can also use the final phasing plans to coordinate the delivery of building materials or the arrival of necessary machinery. This improved efficiency can greatly lower costs for a project.
In your CAD college courses, you can use phasing to guide yourself in modeling a building sensibly, according to the likely construction process. This will likely result in you creating an end product with a better design. The benefits for resource management and coordination with other teams will not manifest until you begin your professional career.
By adding the dimension of time to a modeling project, 4D modeling allows you both to see how a project will develop over the building process and to use that information to improve the model’s design. Make good use of phases and you may find the quality of your work improves.
Do you want to study in an online CAD course?
Visit Digital School for more information about getting started.



