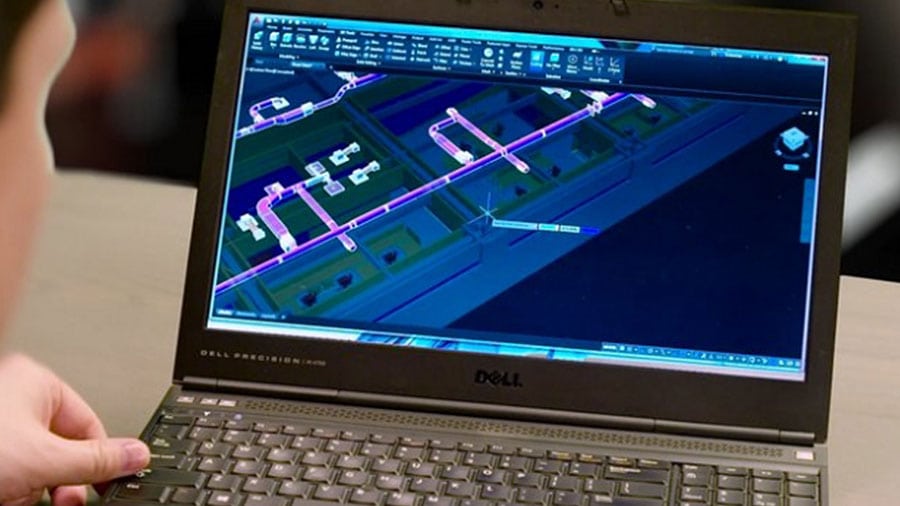Both the new Boeing 747-8 passenger plane—with seating for up to 400—and the expansion of the Panama Canal were once just ideas that were later brought to life through the ground-breaking design tools of their time. But it’s not just planes and architecture that are improving rapidly; the design tools used to create them are also constantly evolving as well.
For instance, just 30 years ago the design work that is now done with computer-aided design (CAD) programs like Autodesk’s AutoCAD was once done by professionals with simply a pencil, a compass, ruler, some paper, and a steady hand. As someone interested in design, it’s a good idea to stay on top of the advancements in top industry programs so that you can become a highly effective designer, and, just as importantly, help to bring your ideas to life.
Keep reading to discover the newest innovations Autodesk is bringing to their top industry program, AutoCAD 2017.
1. CAD College Students Can Look Forward to the AutoCAD 360 Pro Mobile App
Have an inventive design idea while you’re on the go? Now, AutoCAD fits right in your pocket with the AutoCAD 360 Pro mobile app for smartphones. Don’t like the layout of the subway car your traveling on? Pull out your phone and design a new one.

AutoCAD Pro mobile app lets you revise drawings while at the work site
The app lets you draft, edit, and view 2D CAD drawings anywhere you want—which is especially handy if you’ve graduated a CAD training course and are working on a project site. CAD professionals sometimes need to make a swift change to proposed dimensions. This experience once signaled a trip back to the office, but now you can make new changes to designs on the fly. The app will also sync your work to your desktop or laptop computer for added convenience.
2. Students at CAD College Get to Learn With Updated 2D Graphics in AutoCAD 2017
You’ll learn in a CAD design course that before creating an object in 3D using AutoCAD, it first has to be made in a 2D world. That 2D world previously looked like you forgot to put on eye-glasses at times; images appeared rough and grainy when being moved or copied, and only became clear when the object had already been processed. This led to more mistakes and wasted time.
That’s why some students might be excited to learn that Autodesk has updated the 2D graphics in its latest version of AutoCAD. Perfecting the clarity of 2D objects makes the design process much more inviting, especially for new students of the AutoCAD craft. These new improvements in 2D clarity allow for students to learn 2D design faster, reducing the time it takes to bring your ideas to life!
3. Share and View Designs From All Over the World with CAD Training
AutoCAD 2017 utilizes cloud-based technology—an endless online hard-drive—to enable users to post their designs online and view others from all over the world. This lets users review their drawings from anywhere in the world, on any device, and also enables them to give others immediate access to their drawings no matter where they are or how they are accessing it. This provides professionals with the ability to let clients access proposed drawings at their own convenience—which could be a very handy feature for graduates of CAD courses starting out their careers.
Want to enroll in a CAD college and become part of the CAD revolution?
Contact an advisor at Digital School today!



