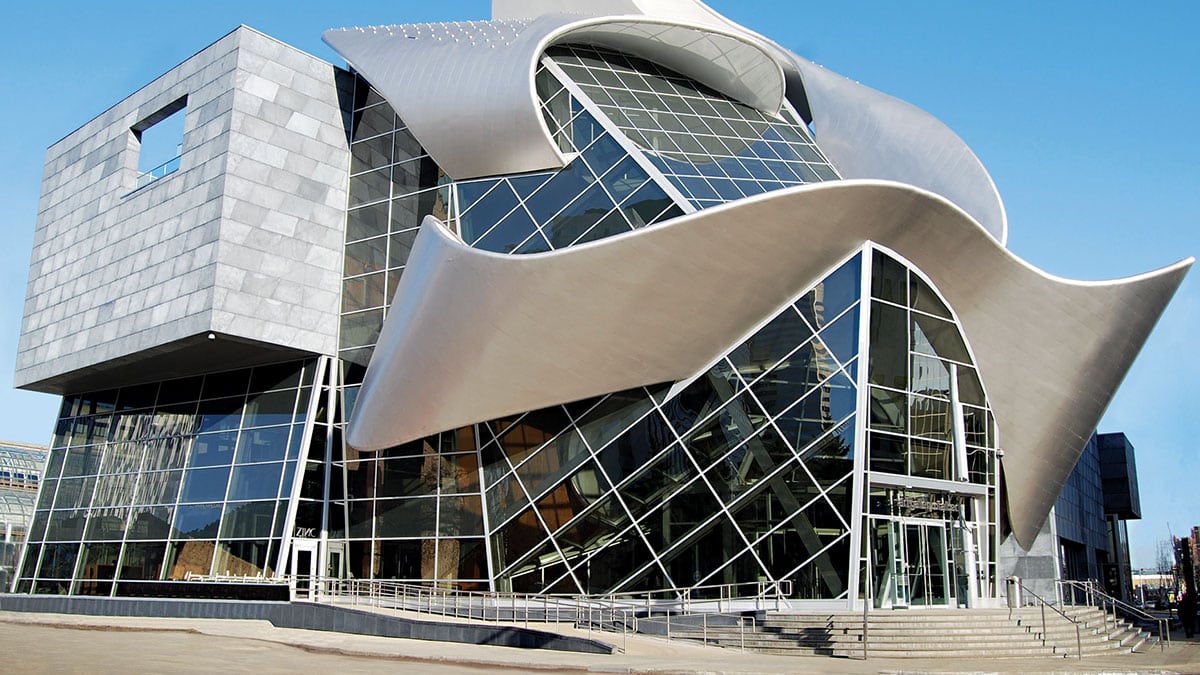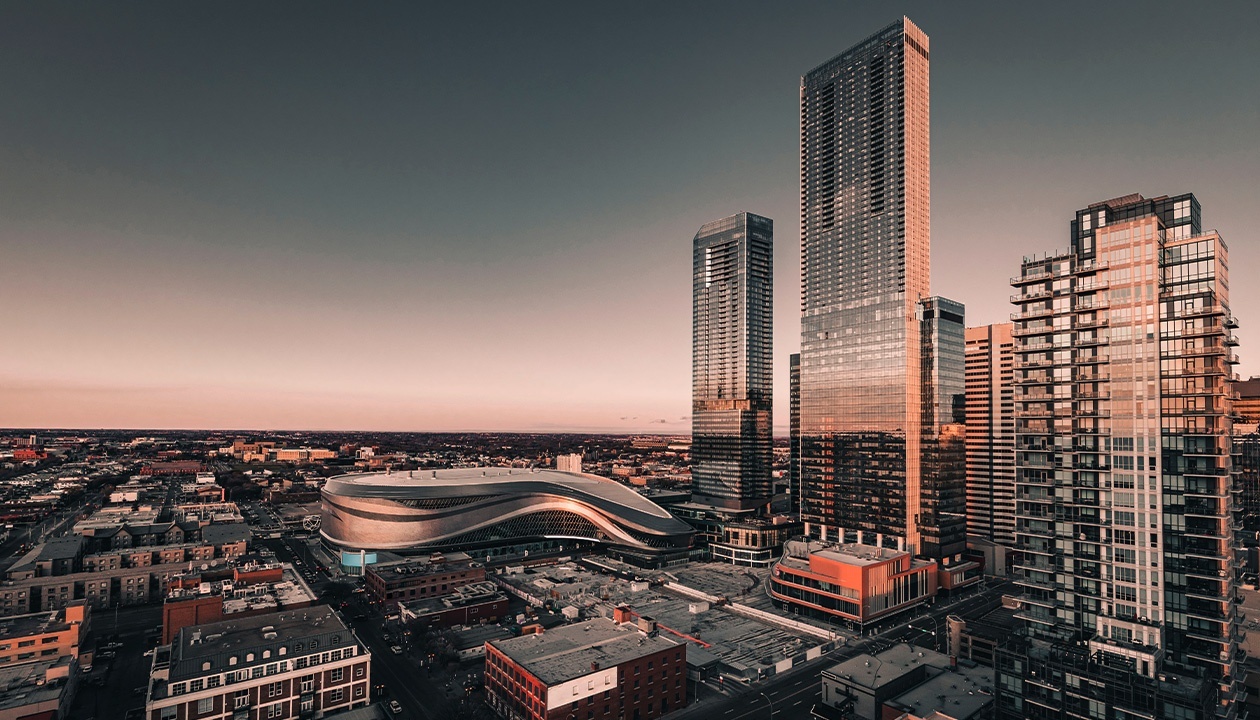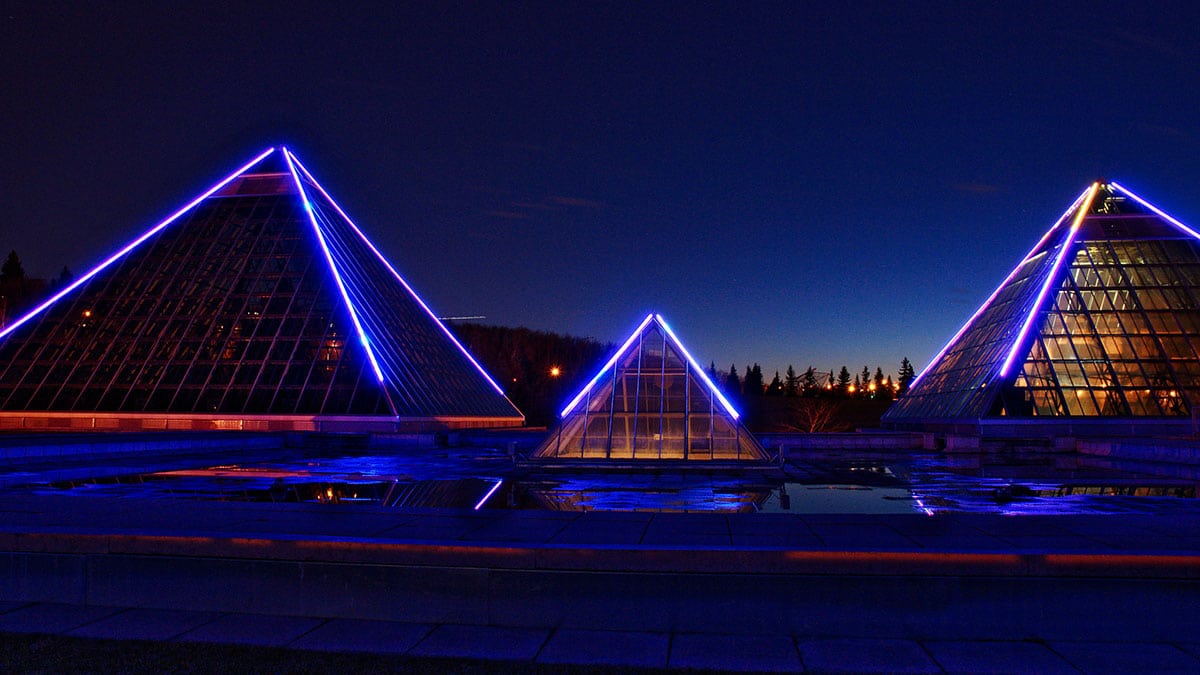People taking architectural CAD courses will tell you that the City of Edmonton is home to some truly diverse architectural styles. With that in mind, let’s take a look at five styles that figure prominently on the Edmonton landscape, helping define the city’s unique identity and inspiring future architectural innovation.
Clinker
Clinker architecture doesn’t have a specific style. Instead, it’s all about the building material. Overfried bricks are known as Clinker bricks. Their shape is unpredictable, with several blocks frequently sticking together. Their colour also varies as overheating produces hues of purple, green, yellow and red. They never seemed to catch on, except in Edmonton, where they were widely used before World War II (well before technicians took CAD drafting courses to help them plan out and visualize buildings designs before construction).
Collegiate Gothic
Collegiate Gothic first gained popularity in the 1880s. 20-30 years later, it started catching on in Edmonton. It features brick and stone exteriors, towers, stone accents, tracery in windows and stone mullions. It represents the crossover between religion and higher learning. Examples of this style in Edmonton can be found on the University of Alberta campus (St Stephen’s College, Athabasca Hall, Assiniboia Hall and Pembina Hall) as well as housing other academic institutions such as Oliver School.
Brutalist
During the 1950s and 60s, Edmonton grew rapidly, requiring the construction of much new government and institutional buildings. Most of them were built in the brutalist style which was popular at the time. Brutalist buildings are generally box-like in shape, use quite a bit of concrete (sometimes rough and exposed) and are far more structural than they are decorative. Prime examples in Edmonton are The Law Courts, the Edmonton Public School Board Building, the School’s Union Building and the Art Gallery of Alberta. That is, the art gallery before renovations when it was known as the Edmonton Art Gallery. Now, as you can see, it looks quite different:

Arts and Crafts
The Arts and Crafts architectural style is an original, natural and locally focused reaction to Victorian ornamentation. A telltale characteristic of this style is the asymmetrical façade. Another common factor which you can’t really see without going right up to the building is the use of local materials such as wood in construction. Some Edmonton versions of this design are the Holgate Residence, the Margaret Marshall Residence and the RW McKinnell Residence.
The Stantec Building
The other examples on this list were part of Edmonton’s past and still are part of its present. The Stantec Building is part of Edmonton’s future. This 62-floor skyscraper is being constructed right next to where the Rodgers Place Arena is being built in what is now called the Arena District. You can bet plenty of graduates of CAD courses are working around the clock to make sure it’s completed by the projected launch date of 2018.

At nearly 251 metres, the Stantec Building is the tallest building in Canada outside of Toronto
The building will provide office space for all of Stantec’s Edmonton-area employees as well as other commercial tenants. The top floors, though, will be residential. It will be one of the tallest buildings in Western Alberta and the tallest building in Edmonton.
What type of architecture says “Edmonton” to you?



