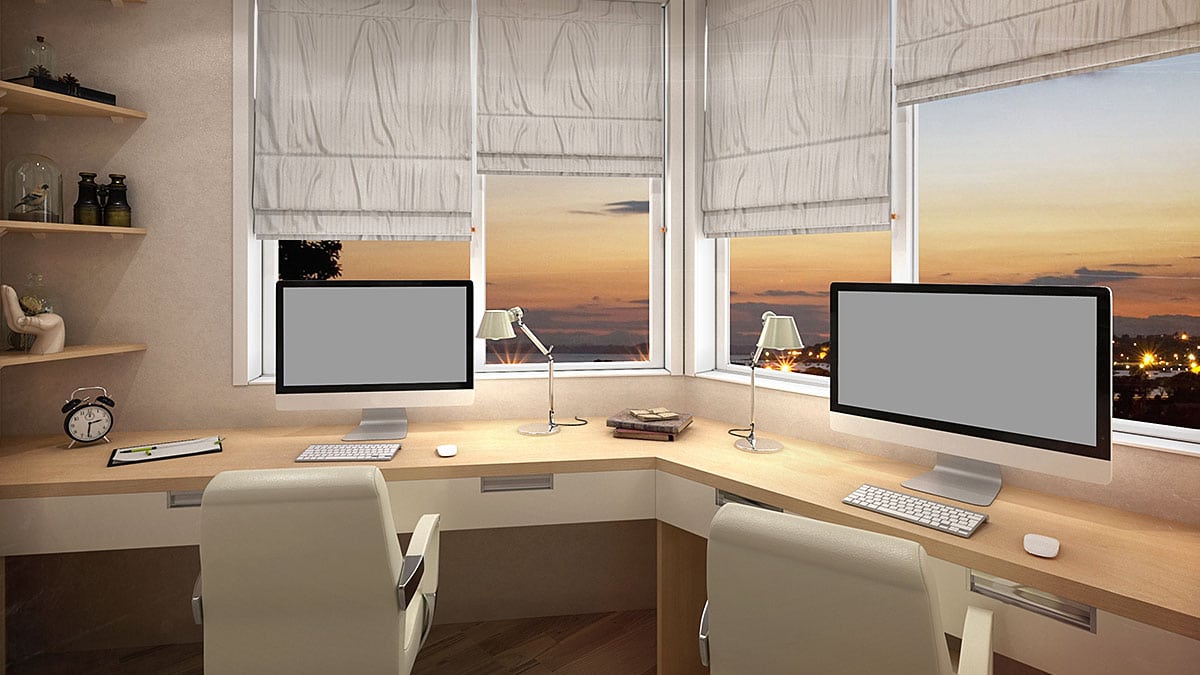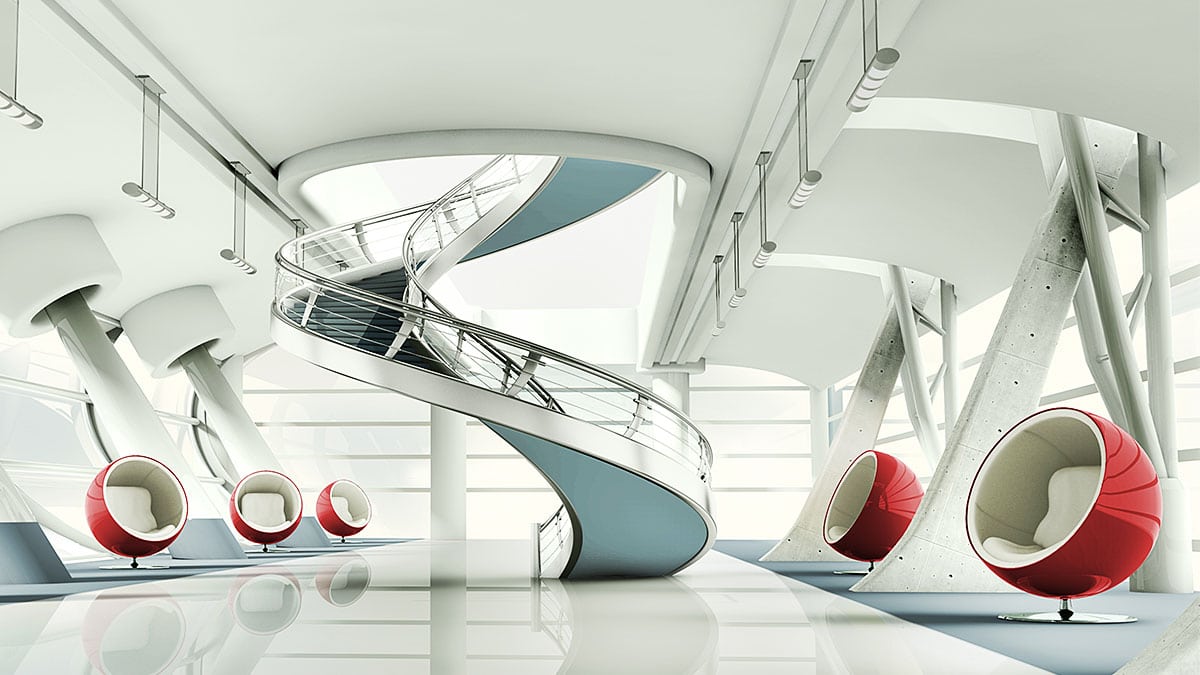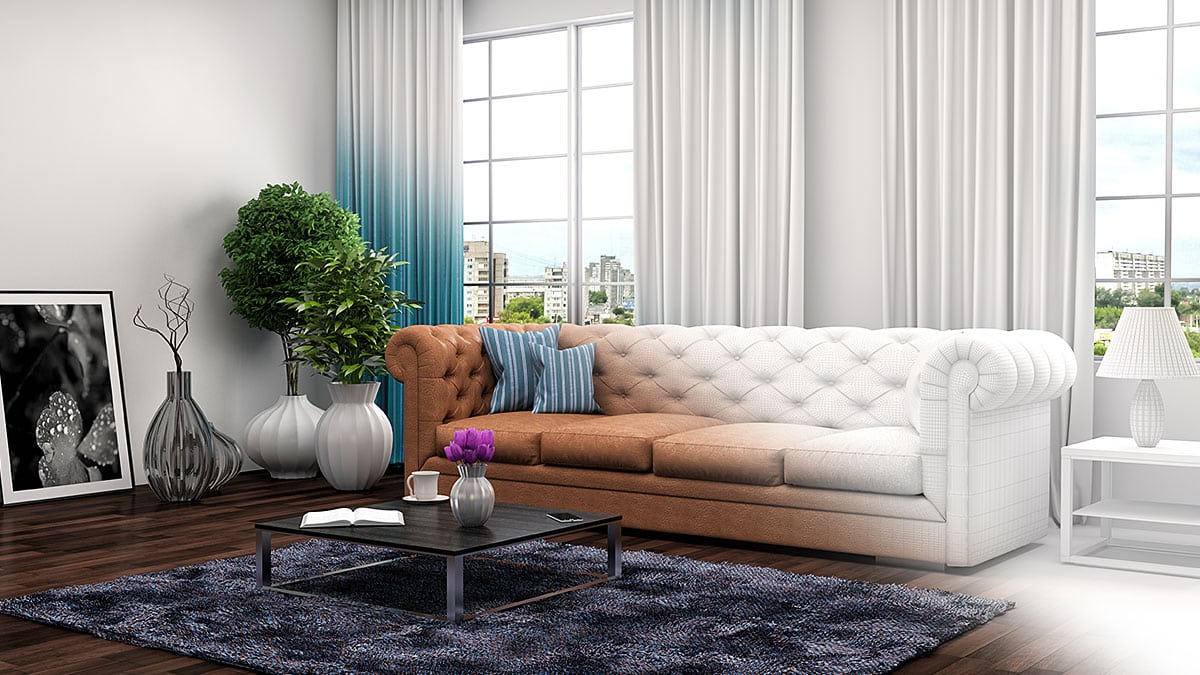Computer-aided design (CAD) technology is developing at an incredible rate, offering today’s architectural design students more and more tools to help visualize and produce the structures of tomorrow. At the industry’s cutting edge is Autodesk 3ds Max Design—a rendering software that can virtually breathe life into your designs, with realistic textures, trees, clouds, people, and artistic effects available for those who know how to use them. If you’re interested in pursuing a career in architectural design, software like 3ds Max Design can be a great compliment to the programs you’ll learn to use in design school, and later during your career as a working professional.
Read on to learn about some of the cool features of 3ds Max Design, and how they can help take your architectural renderings to the next level.
Import Your AutoCAD and Revit Files into 3ds Max Design
As you complete your architectural CAD courses, you’ll become an expert at using top industry software like Revit and AutoCAD. Each of these programs will enable you to create highly detailed 2D and 3D designs, and can even render these designs into convincing models to help you visualize the final results of your projects.
If you want to give your models an extra touch of realism, though, then 3ds Max Design might be an excellent complementary tool for you to use outside of class time. Like many other rendering programs, 3ds Max Design helps create hyper-realistic 3D models that look more lifelike than models rendered in AutoCAD and Revit. On top of that, 3ds Max Design offers the added bonus of being able to smoothly import files from both Revit and AutoCAD—making it easier than ever for you to use this handy tool.

Students in architectural CAD programs learn to use the latest design software.
With this program, you can open your files and watch as they’re quickly interpreted and translated into corresponding 3ds Max Design objects. In no time, you’ll be able to see just how impressive your concepts look when rendered with this ultra-realistic software!
Autodesk offers plenty of helpful tutorials for AutoCAD students using 3ds Max Design, including this one from the company’s own Youtube channel:
Add an Extra Touch of Realism with 3ds Max Design Software
There are several features that set 3ds Max Design apart from other software, making it a fun tool for architectural students to use in their spare time. For example, renderings produced in Autodesk 3ds Max Design are not only clean and precise, but also animated with highly realistic texture-mapping, shading, light refraction, and motion blurs that correspond with the depth of field (objects appear blurry when “far away,” and clearer and sharper when closing).
Part of the reason behind this impressive realism is that 3ds Max Design uses many of the same key features as its parent software 3ds Max, which is often used by video game and movie professionals to create realistic 3D spaces, characters, and videos.

3D animation software uses light and shadow to give architectural renderings a lifelike look.
This means when you render a room with 3ds Max Design, its professional polish makes it look like the backdrop of a high-end video game, if not a photograph of a fully realized space.
Generate Complex Scenes as an Architectural Technician
When you become an architectural technician, realistic scenes will help you or your company pitch plans and ideas to your clients. They’ll make it easy for clients to imagine what your designs will look like once constructed in real life. Some clients may even put an architectural designer’s CAD renderings on display at the soon-to-be construction site in order to interest passers-by in the project at hand. And of course, creating such renderings using architectural CAD programs (like 3ds Max Design) will ensure that passers-by are impressed.

3ds Max Design software brings architectural technicians’ visions to life in an eye-catching way.
With the hands-on training in the industry’s top rendering software, nothing will stop you from building up spectacular structures, a respected reputation, and your very own architectural design career.
Are you interested in becoming an architectural technician?
Visit Digital School to learn more about our 1-year training program.



