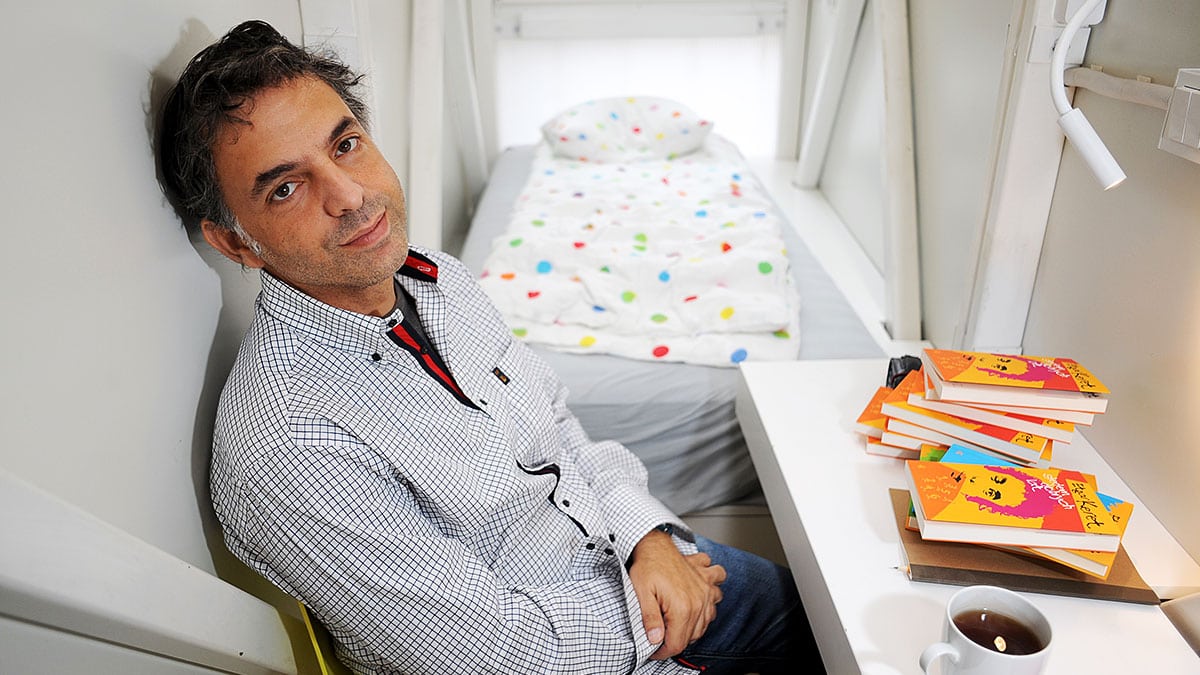Highly populated areas of the world are known to have some pretty creative building designs. In countries with very limited space, such as Japan, narrow residential buildings are the norm. They provide a cheap place to live, and don’t take up too much costly real estate.
In the world of mega malls, and airy Apple stores, it’s hard to imagine living so minimally. But as the eco-friendly trend continues, architects are continuously sizing down their designs to make their structures more sustainable and affordable.
If you’re planning to enroll in architecture courses, or have already begun your program, read on to learn about some of the world’s narrowest buildings!
Sam Kee Building in Vancouver: The Narrowest Commercial Structure
If you’re studying at CAD college in Edmonton, you may already know that the narrowest building in the world is just next door in the city of Vancouver. The Sam Kee Building currently holds the Guinness World Record for the shallowest commercial building in the world, at a measly 4 feet 11 inches wide.
The history of the building is an interesting one. Once owned by the wealthy Sam Kee Company, this Chinatown building was a store on the bottom, and a residential building on top. When the city of Vancouver extended the width of the street in 1912, architects Brown and Gillum narrowed the storefront to 4’11”, to avoid losing the building altogether. While the Sam Kee Building is probably not the most comfortable place to shop, it has certainly attracted a fair share of tourists over the years!
Architect Jakub Szczesny’s “Keret House”
Many students who enroll in an architectural CAD program are interested in finding more sustainable, economical and environmentally-friendly ways to design homes. We’ve all heard of tiny eco homes, barely the size of a trailer—but how about a seriously narrow home, built in the gap between two office buildings?
Polish architect Jakub Szczesny is the mastermind behind the ultra-skinny Keret House in Warsaw. At its narrowest point, the Keret House is only 92 centimeters wide—although it still manages to house a bed, desk, desk and a beanbag chair. The varying levels of the house keep it from feeling cramped, along with the semi-transparent glass wall. Szczesny built the house with the intention that working writers could seclude themselves there temporarily. When asked how he came up with this “house for writers”, Szczesny said: “It had to be a person that would like to be a hermit, someone who would like to spend time alone doing something.”
The “Skinny Building”: A Redesigned Art Gallery
Much like the Sam Kee Building in Vancouver, Pittsburgh’s Skinny Building was the product of street widening and urban expansion. When the city planned to expand Forbes Avenue, most properties along the street cashed in their real estate and set up business elsewhere. One businessman, Andrew Mellon decided to keep the remaining 6 feet of his property that was left after the street expansion, in the hopes that the city would desperately offer him more money for it. This didn’t happen, so instead, Mellon built two extra storeys on top, and the strange property became known as the Skinny Building.
At 5 foot 2 inches wide, the Skinny Building is the second narrowest commercial building in the world. The bottom floor is home to shops, while the second and third floor have transformed into an art gallery where local Pittsburgh artists can display their work in the building’s 24 windows.
Would you be interested in designing space-saving buildings such as these after graduating from your CAD training courses?



