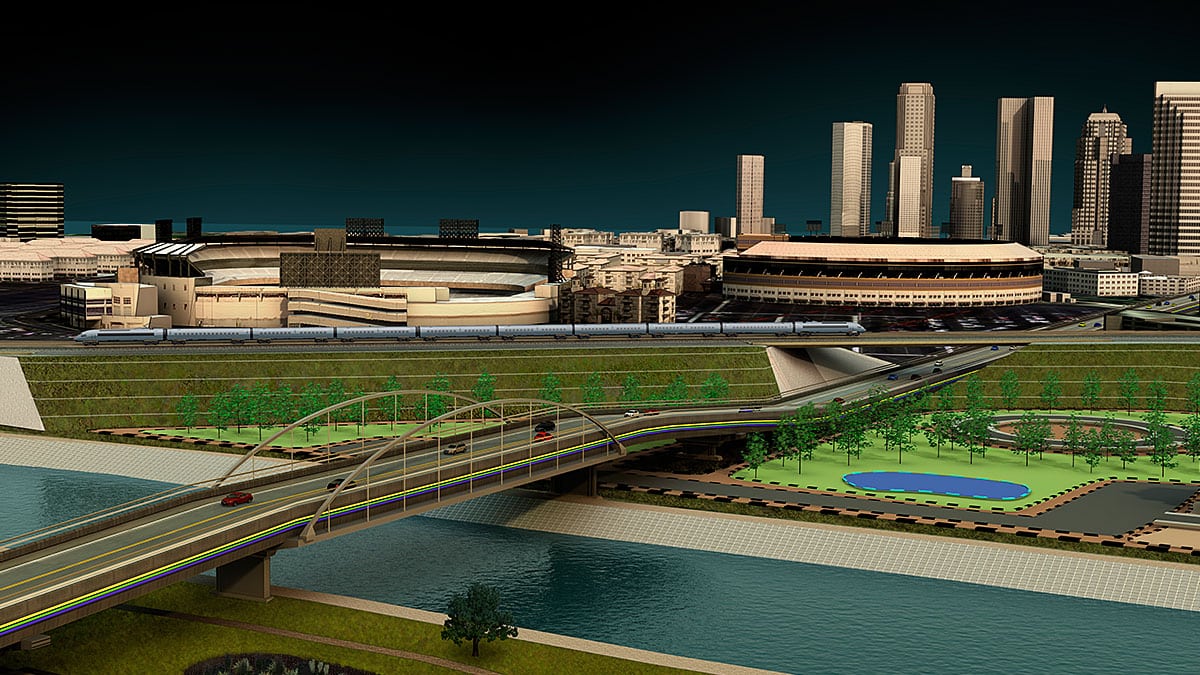If you’re currently enrolled in a CAD college or architecture training, or just thinking about getting into the world of engineering and design, it can be tough to pick a specialization. There is a wealth of options out there, and each one seems to have its own specific advantages and disadvantages. Ultimately, the decision is yours, but arming yourself with as much information as possible is the best way to make a decision that’s going to be right for you. One of the fastest growing and most exciting career sectors that you’ll be able to segue into after taking computer-aided design courses is that of a civil drafter or design technician in civil engineering.
Civil Drafters?
Civil drafters are responsible for preparing thorough drawings and topographical or “relief” maps used in civil engineering projects – everything from highways and bridges to water and sewage systems.
Using the latest in computer-aided design software civil drafters are responsible for ensuring that their designs and drawings convey the proper information when it comes to grading, landscaping, and many other minutes and intricate details that are essential to the project. While civil drafting has been around for centuries – maps can be considered one of the oldest forms of civil drafting – the advent of 3D modeling software and CAD programs have meant that it’s not only much easier for civil drafters to work but that the possibilities at their fingertips are massive!
Types of Civil Drafting
There is now a multitude of plans and maps developed in the realm of civil drafting, but all have the common link that they’re concerned mostly with urban or rural planning – the mapping and positioning of roads, waterways or other infrastructure.
Roadway drafting is initially developed based on access needs of the road site as well as the many requirements of the ordinance of the town or municipality. For example, in the case of designing a subdivision, the mapping and layout are intended to maximize the space for building properties, while adhering to traffic laws.
The topography makes use of spot elevations, labeling various structures with elevation and using contours to portray a 3D map on a 2D plane. It’s useful when doing the landscaping or other types of work to illustrate heights and elevations, instead of just working off a simple, flat 2D design or trying to interpret a large 3D model.
In drainage drafting, the design is responsible for accounting for how much water can be collected in a certain drainage network, what rate it flows, and how much will be collected at its final destination. This requires drafting different inlets and pipe sizing, as well as carefully calculating slopes and angles.
There are of course many other varieties of civil drafting, but the ones that you’ll need to be most familiar with are these three. So if you’re someone who loves drafting and designing and would love to see their hard work pay off in the form of a great water drainage system for a town or a city or a perfectly crafted subdivision, perhaps civil drafting is your calling!



