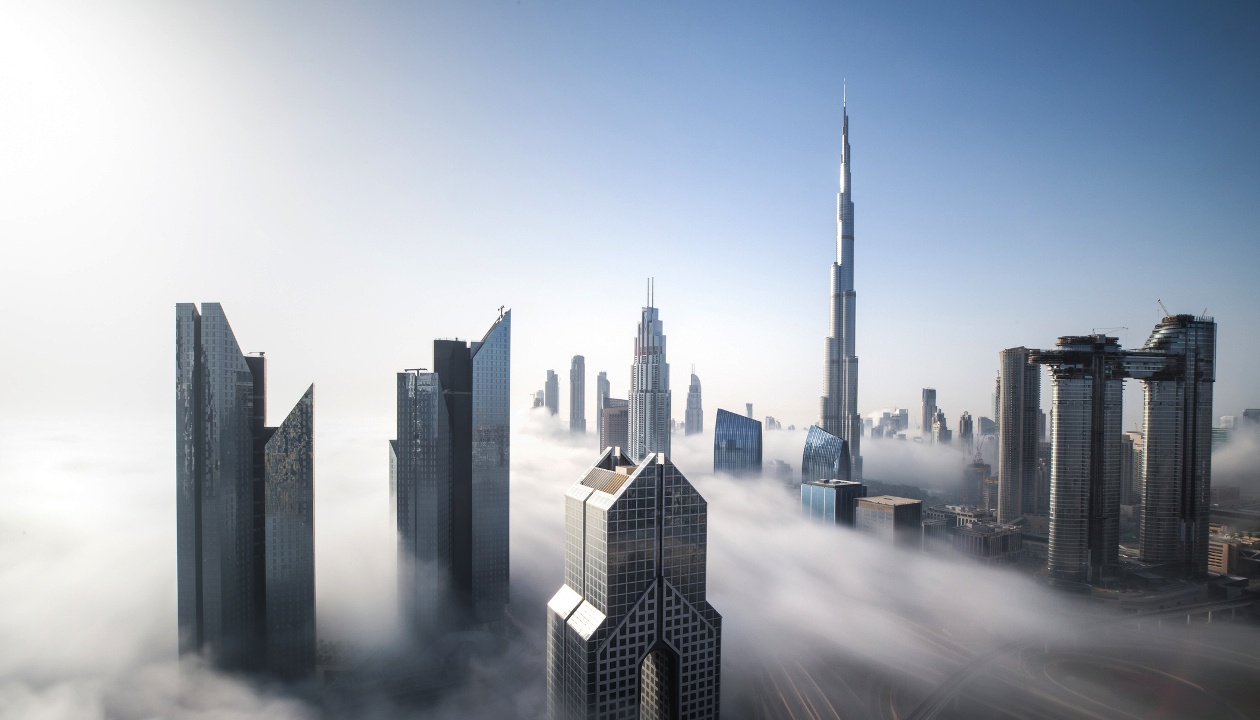Although Building Information Modeling (BIM) is widely known and many firms all over the world use it, some professionals are still just getting on board. This describes the situation that led to the creation of one of the most complex architectural designs ever built.
In 2015, the architectural firm Killa Designs won the competition to design Dubai’s Museum of the Future. After consultations with engineering firm BuroHappold, they learned that the team would have to use BIM and parametric design in order to realize their unique idea. The striking structure was completed in November 2018, and the finishing touches are currently being worked on in time for its opening for the World’s Fair in 2020. Here are a few ways in which BIM played a pivotal role in its completion.
Learn BIM and How to Describe the Indescribable
The executive director of the museum likes to think of the shape of the building as an eye while others have described it as a “giant hula hoop.” The technical term for the shape is a torus. Killa Designs’ concept is to represent what is known, with the torus shape, around the unknown, represented by the empty space at the centre of the structure.
In order to move from the 2D design to construction, it was necessary for the team to learn BIM. Extensive calculations had to be done to get the geometric aspects correct and ensure the structure could feasibly be built. During the fourteen months of construction, the contractors also did laser scanning to compare the built structure with its 3D model to make sure they were on track.
MEP Advantages and LEED Certification
One important aspect of architectural design technology training is learning the ways in which BIM is a creative tool as well as a cost saving one. The use of parametric design and BIM meant that the mechanical, electrical and plumbing (MEP) engineering could begin earlier than usual. Issues were resolved before MEP installation even started. That meant design and construction could be sped up, thus saving money.

The Museum of the Future is planned to open in time for the 2020 World Expo in Dubai
The dynamic BIM process also meant that calculations could be done to optimize the building’s environmental impact and energy consumption. The Museum of the Future has a Platinum LEED Certification because the 78 metre high, seven-story building incorporates greywater recycling, solar power, and other environmentally-friendly elements.
The Diagrid and Unique Panel Work
The numbers involved in the Museum of the Future speak for themselves. The torus consists of a 2,400 piece metal diagrid, 1,024 custom panels featuring windows shaped like Arabic calligraphy and 14 kilometres of LED lights to illuminate the words at night. Perhaps the most important number is 0 because this building has no columns.
These numbers point to this building as a prime BIM case study for students pursuing a diploma in architectural design technologies. For example, parametric scripting and digital modelling was imperative to be able to determine the size and position of all of the calligraphy windows, to make sure there would be a manageable amount of solar heat gain, natural light, and to achieve the desired aesthetic. Overall, the teams working on this project noted how much time and money was saved because of the extensive planning that went into the digital models.
Ready to invest in a brighter future?
You career awaits.



