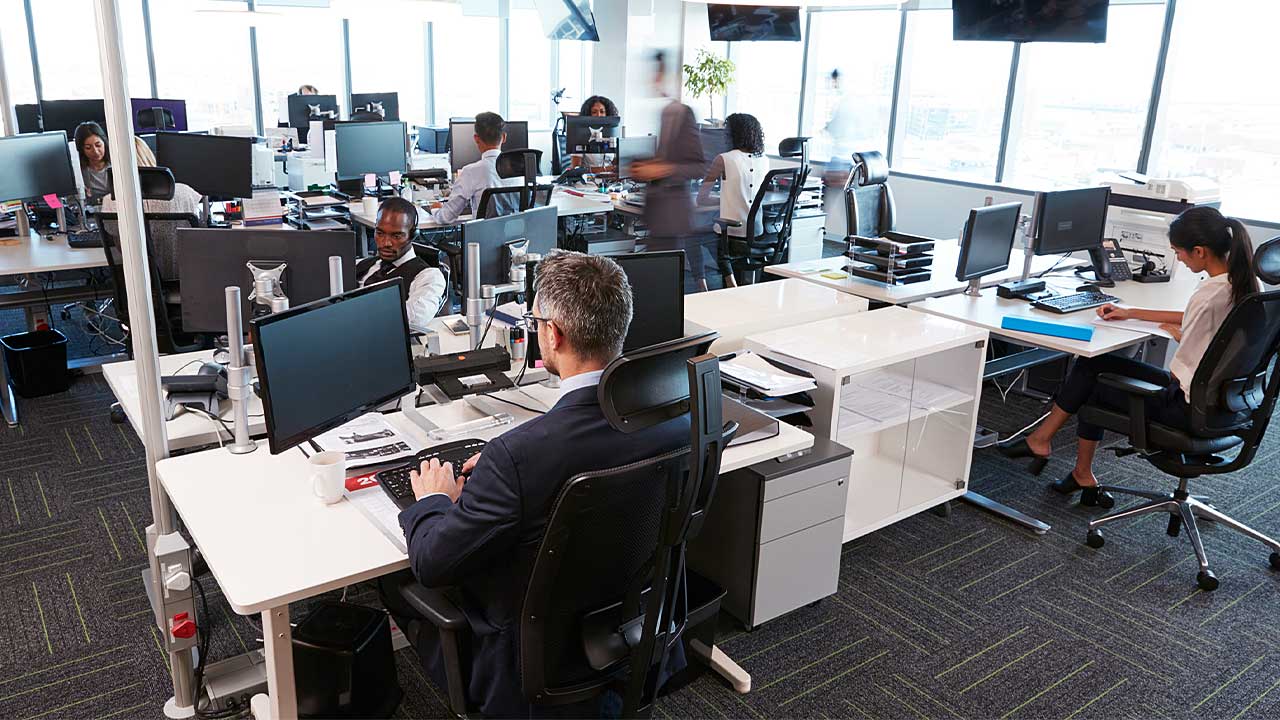Environmental sustainability has been an increasing concern for architectural teams for years. There have been ongoing attempts to create buildings that use less energy, create less waste, and more generally, have less of a negative impact on the environment around them.
More recently, these concerns have been expanded to include the impact a building has on those living or working inside as well. So-called “healthy” buildings are those that are designed not only to be environmentally friendly, but also occupant friendly, improving the health, wellbeing, and productivity of those inside. To do this, architectural teams take into consideration a wide range of factors, including site selection, air quality, the positioning of windows, and more. With the advancement of digital technologies, architectural teams have more and better tools than ever to plan for these factors.
For anyone interested in the field, its current developments, and how technology is changing the way to we think of and design buildings here’s a quick guide to what healthy buildings are and how they’re designed.

Most Canadians spend a majority of their time inside, so indoor conditions are important
Why Are Healthy Buildings Important?
Most Canadians spend a majority of their time indoors, so it’s easy to see why indoor environmental conditions might be a crucial factor in improving quality of life. By helping to design healthier buildings, professionals with architecture training can improve those elements that contribute to the occupants’ health and wellbeing. This might mean improving the quality of air that people are breathing, the light they see by, the accessibility of different building resources, or many other things.
What Makes a Building Healthy?
There are several key elements to making a building healthy. With regards to ventilation, for example, it’s suggested that outdoor air ventilation guidelines be met or exceeded and that air intakes on the exterior of a building be placed away from street-level pollutants. In order to maintain good quality, materials with low chemical emissions should be used and humidity should be kept between 30%-60% to reduce odor issues. When it comes to lighting and views, all workstations should have a direct sightline to an exterior window, and as much daylight as possible should be allowed inside.
Other foundations for healthy buildings include suggestions relating to noise, water quality, safety and security, dust and pests, and thermal health. Individuals who have trained in a school for architectural design technology know that these factors can all be influenced or controlled by a building’s design.
Professionals with Architecture Training Use Technology to Design Healthy Buildings
BIM (building information modeling) is a 3D model-based process that helps architectural teams collaborate, analyze, and visualize an architectural design while it’s still in progress. This approach can be used to analyze the energy efficiency of a building early on in the design process, for example, so that architectural design technicians and others can better plan around the goal of reducing energy consumption as further changes are made.
This represents only one of the many ways in which professionals with a diploma in Architectural Design Technologies can use digital tools to help design buildings around the needs of the occupants who might inhabit them. By using other tools that are capable of predicting elements like airflow, daylight, ventilation, and combining the results of these analyses and design processes, architectural teams are able to create buildings that can help occupants thrive.
Do you want to complete training for a rewarding career in architectural design?
Fill out the form to get started!



