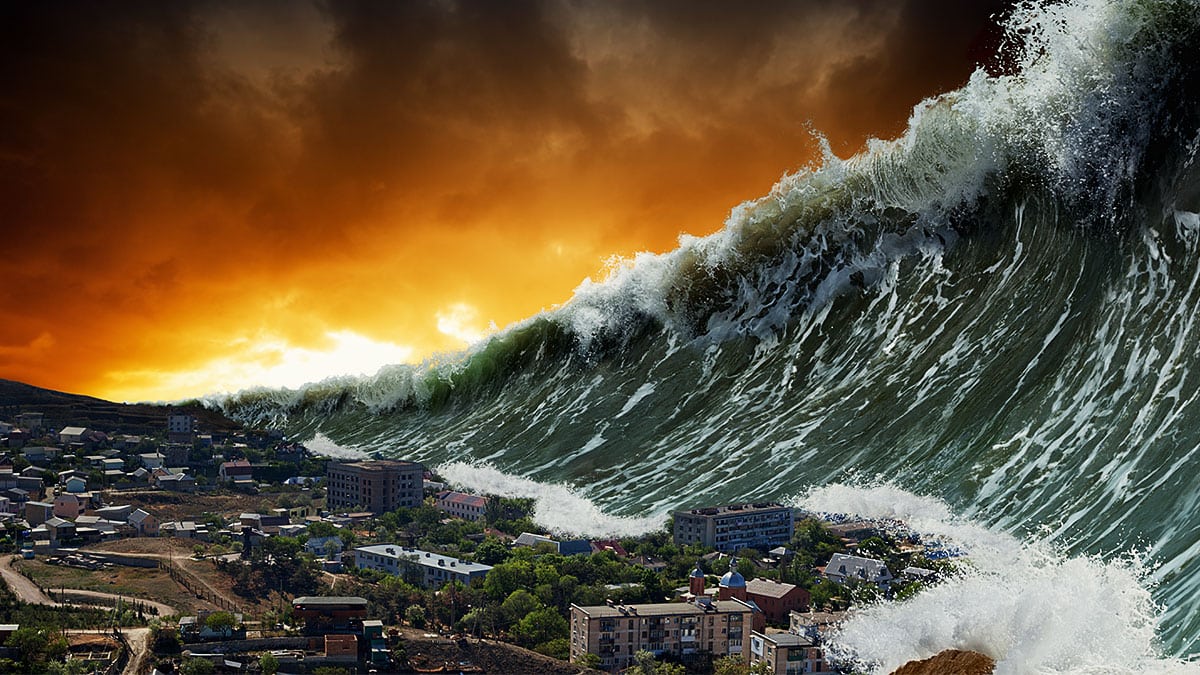Many students completing their architecture training find a particular interest in how to design structures which are ergonomic, liveable and safe under severe weather conditions. If they want to really put their CAD courses to the test and prove that they truly have earned their CAD diploma, then they can focus on designing structures that are safe even when faced with the worst natural disasters.
Recently, architects have been coming up with some truly unique solutions. Read on to find out more.
Flexibility Against Flooding
The approach to flood prevention has traditionally been to make buildings that are stronger and more resistant. Now, though, some architects are taking a different approach: accepting and incorporating inevitable water inundation into the design.
Here are a few examples:
- In the wake of Hurricane Sandy, the firm Weiss-Manfredi Architecture Landscape Urbanism constructed a 10,000 square foot green roof for the Brooklyn Botanical Gardens. This is no ordinary roof, though. It collects large amounts of rainwater and floodwater all at once and then releases it gradually over time. They have effectively built water removal into the aesthetics of the building.
- At Duke University, designers and builders Gluck + decided that if the bottom floor of the buildings they constructed get washed out by flood water, it doesn’t matter. That’s because they made sure the second floors were at least 25 feet above sea level and all the important technological equipment went on that floor or above.
Levitation and Floatation
Sometimes the easiest way to protect a structure from disaster is to simply remove it from the disaster by enough that it doesn’t feel the effects. Here are a couple of very interesting solutions:
- Japanese firm Air Danshin Systems have developed a technology to protect homes from earthquakes in a similar way to how drivers are protected in car crashes. They have equipped homes with airbags. When a quake is detected, the airbag inflates and lifts the structure in one second out of the earthquake-proof concrete foundation. It levitates there, out of harm’s way, until the earth stops shaking, then it descends.
- Brad Pitt’s Make It Right Homes Foundation funded Morphosis Architects’ development of a flotation device for houses it started building in New Orleans following the devastation of Hurricane Katrina. The home is at ground level, but it has a chassis build of polystyrene foam and covered in glass-reinforced concrete. If and when flood waters hit it, the house can disconnect from power and sewage and float upwards with the flood waters. Two 12 foot guideposts prevent it from drifting and essentially turn the house into a raft until help arrives.
Natural Solutions to Natural Disasters
Some architects faced with the prospect of building in potential flood zones are reaching out to landscape architects for help in creating natural barriers. Wetlands, beaches, dunes, and parklands, if properly set up, can offer flood protection to entire communities
Are you up for the challenge of helping to design a structure that can stand up to a natural disaster?



