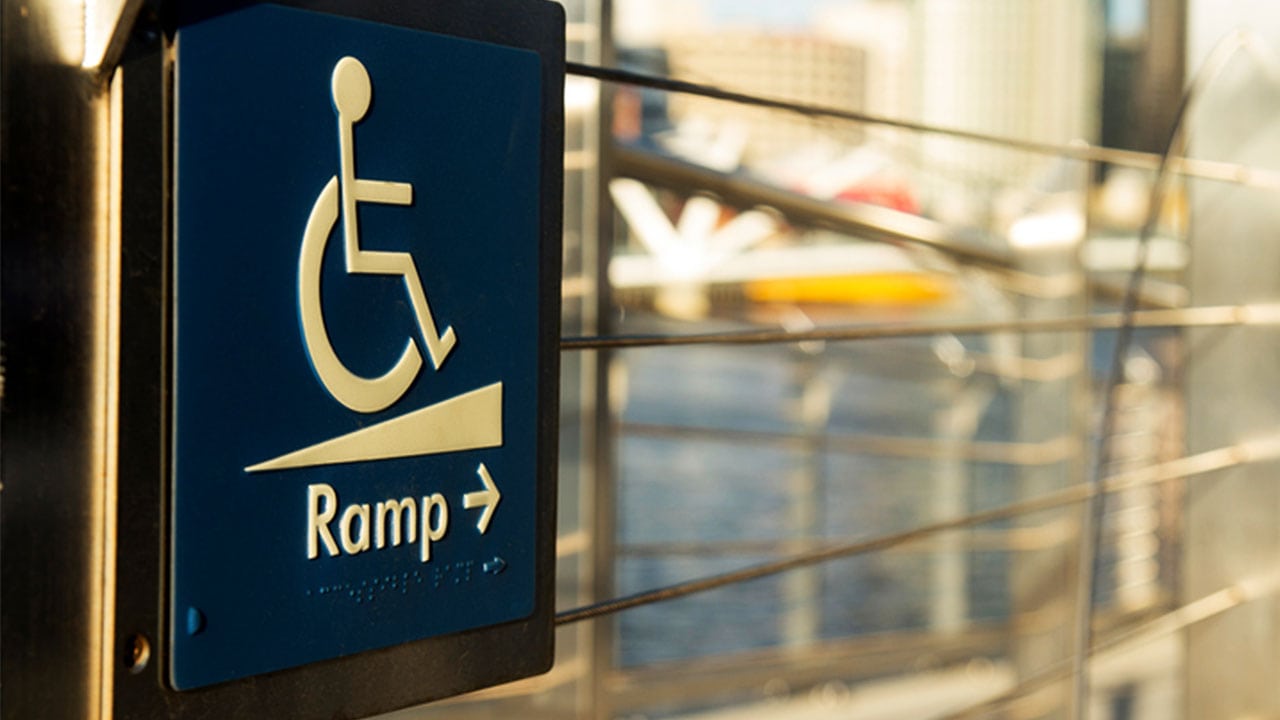Most people don’t need to think too much about getting around in the average building. They can take the stairs to get to the floor they’re going to, easily open doors, and generally not need to worry about how they will move from place to place.
Individuals living with disabilities, however, don’t always have that luxury. Typical qualities of structures, which might be taken for granted, can present obstacles that can be difficult to overcome. This kind of barrier can prevent a person with a disability from shopping in certain places, visiting medical specialists, or otherwise engaging in everyday activities.
After completing CAD training, you can use your skills to help design the kind of barrier-free buildings that allow everyone regular access to them. Here are a few of the ways you can do so.
Keep Common Problems in Mind When Designing Structures
One of the best ways to create barrier-free designs is to keep some of the most common problem areas for accessibility in mind when doing design work. Stairs, for example, can be a source of some difficulty for individuals with reduced mobility, like seniors or people who use wheelchairs. Including ramps and elevators in and around a building can allow these visitors to enjoy greater comfort and access. Another common measure is to include enough space in a bathroom layout for at least one larger stall which can accommodate wheelchair users.

Common fixes to common accessibility problems can serve you well after your studies at Digital School
When working on a building design, it can be helpful to keep these kinds of things in mind. Think about how persons with disabilities might best be accommodated in different situations and, where possible, try to include measures to do so when creating a layout. You may be able to create a structure that allows all people an equal opportunity for access.
Adhere to the Alberta Building Code
If you work in Alberta after completing your CAD online courses, it’s likely that several of the projects you contribute towards will need to meet the requirements outlined in the Alberta Building Code. These include a number of specific requirements designed to ensure buildings remain accessible to people with disabilities. There are specific and separate requirements for people with impaired mobility and people with sensory impairments.
There are a number of measures included in the code, including mandating the use of elevators, ramps, and lifts to help individuals move into and through a structure. The specifics of the application of the rules, however, change depending on the size and type of the building. It’s a dynamic rule set that rewards close examination before a project begins.
In the early planning and design stages, you may find the requirements outlined in the code offer a good baseline of information and guidance to the work that you do. When working on projects in Alberta that fall under the code’s purview, consider keeping in mind the specifics that might apply to your work. It could help you design a more accessible structure.

Consider seeking out the perspective of a person with reduced mobility when designing buildings
Rely on Feedback to Improve Designs
Students completing their CAD training online know that receiving feedback is an important part of the design process. Who better to let you know how accessible a building is than someone who regularly relies on accessibility measures to get around? When seeking to refine a design and ensure that anybody who enters a building can get around, consider reaching out to somebody who has reduced mobility themselves. They may have insight into particulars of your design that you might not realize are problems, and can give you honest feedback on what it takes to truly make a building barrier-free. This can be a good opportunity to add a fresh perspective to your work and could lead you to design some impressively accessible structures in the future.
Ready to join the exciting world of construction and design?
Sign up for CAD and building information modeling courses at Digital School today!



