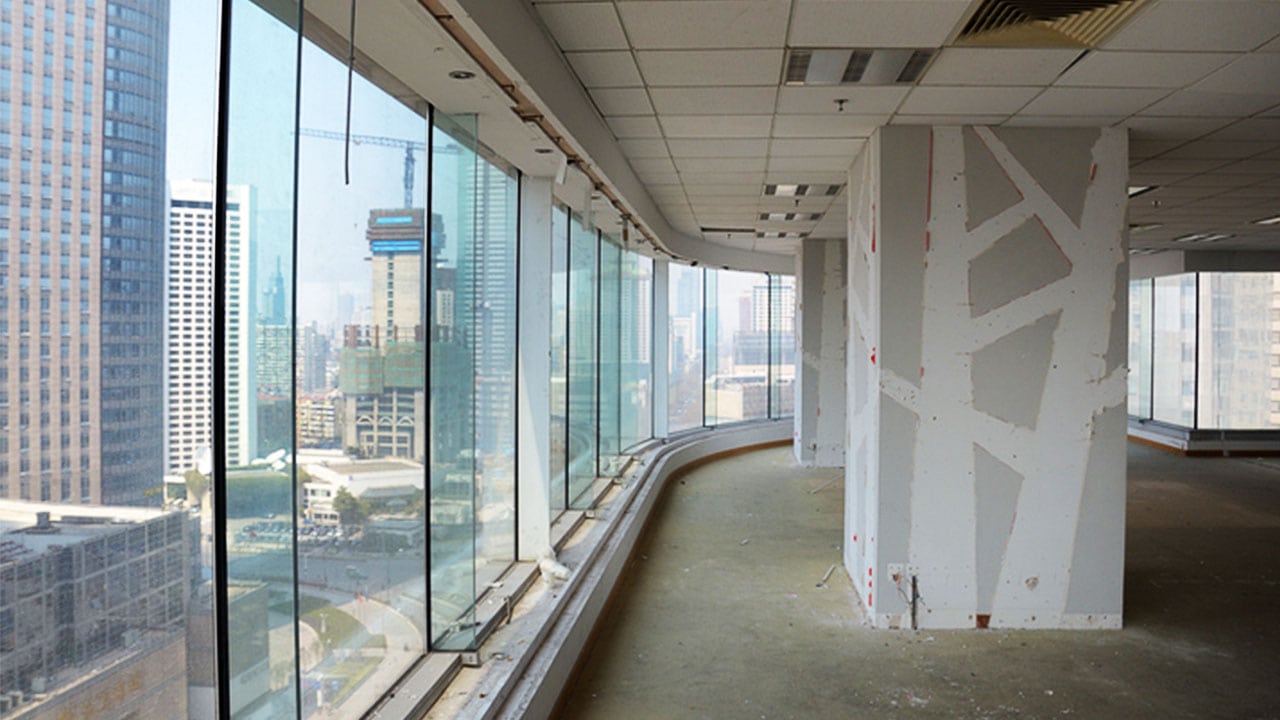In places with a lot of pre-existing structures, there is only so much opportunity to create new buildings, meaning that it’s often more appropriate to retrofit an existing structure for a new purpose.
The process of “adaptive reuse” is used to do just this, and can help make adjustments to a building’s design that allow it to serve new uses. Often, these uses are totally different from what they were originally. Professionals with training in building information modeling (BIM) can be extremely valuable contributors to this work.
Here’s a closer look at the ideas behind adaptive reuse.
The Benefit: Retrofitting a Building Can Sometimes Be More Economical
One major benefit of using adaptive reuse to transform a building for a new purpose is that the building is already built. Not needing to break ground, build the overarching structure, or even do much of the basic design work required to create a building can all contribute to major cost savings for a project, meaning reuse opportunities are often attractive prospects for developers.
This kind of approach can be especially common and popular in urban environments where real estate is expensive and there is a growing need for residential and commercial properties, as it transforms unused spaces into valuable parts of a community. You might even see this kind of project become more and more common throughout your career.
Adaptive Reuse Still Offers Great Challenges for Graduates of BIM College
Though adaptive reuse can allow for some work to be avoided with a project, it can still allow for a great deal of important responsibility for a BIM professional. At the least, an architectural technician will often be employed to do essential modeling work for the inside, where substantial changes to the aesthetic, interior layout and other aspects of an older building can be made.

Interior design and modeling for existing buildings is an interesting challenge for CAD professionals
It’s an exciting challenge, and the result is often a structure that has had its interior look and function completely transformed but at a fraction of the cost of creating a building from scratch—not a bad feather in the cap of a CAD professional.
Often, Architectural Technicians Have Important Health and Safety Updates to Make
It’s common for old buildings to not be up to health and safety codes, which can lead to problems like water damage, too much or too little airflow, a lack of natural light, and other issues—many of the hallmarks of a “sick building.” When renovations are being planned for adaptive reuse, fixing these kinds of problems can be a top priority, and this is an area to which graduates of BIM college are well suited.

Training in a CAD program can help you transform buildings into healthy spaces
Not only will CAD and BIM training teach you how to create building models of a building’s lighting, airflow, and other environmental factors, but it will allow you to learn how to avoid the creation of sick buildings. Applying this training to the adaptation of an older building can help you transform it from an out-of-date, potentially unhealthy structure into something new and great.
Are you interested in studying in architectural CAD programs?
Contact Digital School to learn more about getting started!

