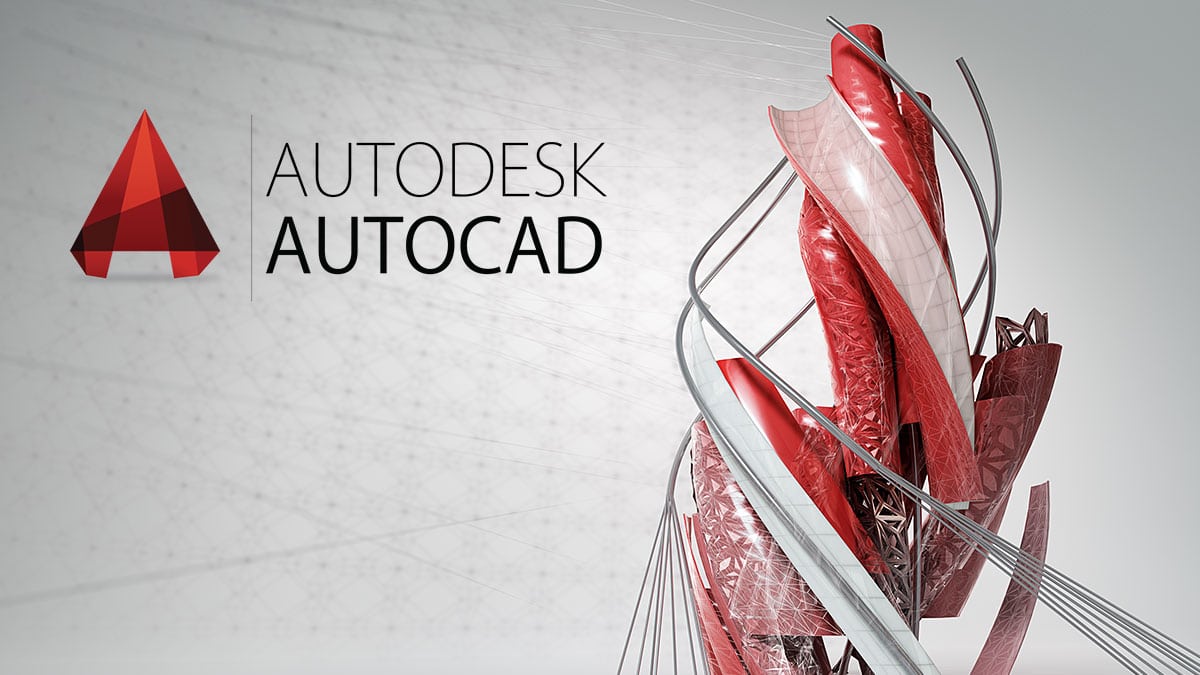Whether you want to learn how to draw up inviting floor plans for future homes, draft the skyscrapers of tomorrow, or help render the latest gadgets, a thorough knowledge of AutoCAD software can help you bring your visions to life.
In fact, AutoCAD is one of the top software programs used by drafters at engineering firms, construction companies, and architectural offices—among many others. That’s why colleges like Digital School teach their students how to use AutoCAD: so that they graduate with the cutting-edge skills they’ll need to land a rewarding job after graduation.
Each year, the makers of AutoCAD release the latest version of this important drafting software. What new changes does this latest version have and what does it mean for AutoCAD professionals and recent grads?
Here’s a quick look at some of the latest features of AutoCAD 2016:
Enhanced PDF Options: A Useful New Addition for AutoCAD College Grads
As you begin your drafting career after AutoCAD college, you might find yourself exporting files as PDFs—and with this latest version of AutoCAD, that task will be even easier than before!
PDFs now have more searchable text. And, within AutoCAD 2016 they can even keep hyperlinks to other drawing files as well as preserve bookmarks.
Finally, as an added bonus, zooming and panning is much faster too.
Geometric Center Object Snap: A Faster Option for AutoCAD Professionals
One of the most talked about new updates to AutoCAD 2016 is the ability to snap to the geometric center of polygons. This clever new object snap mode works for 2D polygons like triangles, circles, squares and other shapes, as well as irregular shapes like closed polylines.
With this handy new feature, professionals with AutoCAD training can quickly and easily snap to the geometric center of an object with just the click of a button.
Higher Quality Graphics Help AutoCAD Professionals Make Sharper Arches and Circles
With this latest version of AutoCAD, circles and arches appear sharper and crisper on screen. New changes have improved graphics in AutoCAD 2016, making it easier to copy and move large selections of a design.
Updates to Revision Cloud: More Flexible than Ever Before
The revision cloud is a popular feature in AutoCAD. As an AutoCAD student, for example, you might want to remember a recent change you made to a design, and want to use the revision cloud to bring attention to it.
Students aren’t the only ones using the revision cloud, though. As a professional drafter, you’ll use revision clouds often as you make modifications to designs for clients.
That’s why many students and professionals are pumped about the newest changes to the revision cloud, which make it more flexible and easy to change.
With AutoCAD 2016, AutoCAD professionals can now draw up a revision cloud like before – but unlike in previous versions – they can also go back to a previous revision cloud and add a segment to it or change the shape of the cloud.
Are you interested in mastering the program by enrolling in an AutoCAD course?
Visit Digital School to learn more or to speak with an advisor.



